2105 Barbosa Court, The Villages, FL 32159
| Listing ID |
11177591 |
|
|
|
| Property Type |
House |
|
|
|
| County |
Lake |
|
|
|
| Neighborhood |
32159 - Lady Lake (The Villages) |
|
|
|
|
| Total Tax |
$3,621 |
|
|
|
| Tax ID |
D02C019 |
|
|
|
| FEMA Flood Map |
fema.gov/portal |
|
|
|
| Year Built |
1998 |
|
|
|
|
One or more photo(s) has been virtually staged. Welcome to one of the most IMPRESSIVE 55+ retirement communities in America - THE VILLAGES in sunny central Florida, where your DREAM HOME awaits! Nestled on a CUL-DE-SAC lot & a QUIET street in the VILLAGE of SANTO DOMINGO, this lovely MARABELLA Designer home has 3 BR / 2 BA / 2 CAR GARAGE, NO HOMES BEHIND, BOND PAID, and includes the unmatched VILLAGES LIFESTYLE! This home has a SUPER CONVENIENT LOCATION near the US Hwy 441/27 commercial corridor for all of your everyday conveniences - PO Boxes, dining, shopping, medical care, gas stations, beauty salons, entertainment, etc. There is FREE nightly entertainment at SPANISH SPRINGS & LAKE SUMTER LANDING - only a 7-15 min golf cart ride away! You will also have easy access to the VILLAGES LIFESTYLE at three nearby rec centers w/ pools - El Santiago VRC, Savannah Regional, & La Hacienda Regional. An added value is year round COMPLIMENTARY GOLF on any Executive course. This lovely home has attractive CURB APPEAL beginning w/ a distinctive architectural design featuring a CONCRETE BLOCK & STUCCO (CBS) exterior, ARCHITECTURAL SHINGLE ROOF (2020), PAINTED DRIVEWAY / WALKWAY, and MATURE LANDSCAPING w/ freshly mulched beds & concrete curbing. As you enter through the STORM DOOR & the FRONT DOOR flanked by full-length side lights, you will be greeted by the spacious FOYER which has upscale, large DIAGONAL SET TILE. A convenient coat closet adds functionality & storage. Next, your eyes will immediately focus on the expansive LIVING ROOM, a delightful highlight of this home, offering a 23' X 17' space that is perfect for entertaining. Volume, flat ceilings create an open & inviting atmosphere, setting the stage for memorable gatherings. SLIDING GLASS DOORS at the rear of the living room lead to an ENCLOSED LANAI w/ PLEXIGLASS WINDOWS that could be a year round refuge for privacy & relaxation. The formal DINING ROOM boasts a VAULTED CEILING and is illuminated by two double windows, filling the space w/ NATURAL LIGHT. It is conveniently adjacent to the GALLEY KITCHEN which has abundant NATURAL LIGHT from a window above the sink. It features OAK WOOD cabinets w/ PULL OUTS, SOLID SURFACE COUNTERTOPS, & WHITE APPLIANCES which include gas cooking. The matching DIAGONAL SET tile flooring extends into the kitchen & adjacent INTERIOR LAUNDRY, creating a cohesive look. On the opposite side of the home, you will find the generously sized MASTER BEDROOM, a true retreat with its own ENSUITE BATHROOM & THREE CLOSETS, providing ample, coveted storage space. The ENSUITE boasts an L-shaped vanity, SOLID SURFACE COUNTERTOPS, and behind a POCKET DOOR lies a private water closet & a WALK-IN SHOWER. The guest wing offers a comfortable space for family & friends. In the front of the home, Bedroom #2, accessed through double doors, features VAULTED CEILINGS & three windows that invite abundant NATURAL LIGHT. Across the hallway, Bathroom #2 is upgraded w/ SOLID SURFACE COUNTERTOPS, OAK WOOD cabinets, and a TUB/SHOWER COMBO w/ TILE SURROUND and a sliding GLASS SHOWER DOOR. Bedroom #3 (no closet) is versatile, equipped w/ a MURPHY/WALL BED and ample cabinet, drawer, & open storage space. Additional features include: HVAC (2019), ATTIC PULL-DOWN STAIRS, painted garage floor, sliding garage screens, attic ventilators, SOLAR TUBES in interior laundry & BA #2, and newer appliances - Refrigerator (2015), Dishwasher (2019), Microwave (2020). Better hurry to grab this hidden gem! Call now for your private showing!
|
- 3 Total Bedrooms
- 2 Full Baths
- 1864 SF
- 0.15 Acres
- 6435 SF Lot
- Built in 1998
- 1 Story
- Vacant Occupancy
- Slab Basement
- Builder Model: Marabella
- Building Area Source: Public Records
- Building Total SqFt: 2512
- Levels: One
- Sq Ft Source: Public Records
- Lot Size Dimensions: 103x62
- Floor Number: 1
- Lot Size Square Meters: 598
- Total Acreage: 0 to less than 1/4
- Zoning: RES
- Oven/Range
- Refrigerator
- Dishwasher
- Microwave
- Garbage Disposal
- Washer
- Dryer
- Appliance Hot Water Heater
- Carpet Flooring
- Ceramic Tile Flooring
- 8 Rooms
- Primary Bedroom
- Walk-in Closet
- Laundry
- First Floor Primary Bedroom
- Natural Gas Fuel
- Central A/C
- Heating Details: Central
- Additional Rooms: Inside utility
- Living Area Meters: 173.17
- Interior Features: Attic ventilator, built-in features, ceiling fans(s), primary bedroom main floor, solid surface counters, solid wood cabinets, thermostat, vaulted ceiling(s), window treatments
- Window Features: Blinds, Double Pane Windows, Drapes, Rods, Shades, Window Treatments
- Masonry - Stucco Construction
- Stucco Siding
- Attached Garage
- 2 Garage Spaces
- Community Water
- Municipal Sewer
- Open Porch
- Cul de Sac
- Driveway
- Subdivision: The Villages
- Garage Dimensions: 22x19
- Parking Features: Garage door opener
- Road Surface: Asphalt, Paved
- Roof: Shingle
- Exterior Features: Irrigation system, lighting, rain gutters, sliding doors
- Lot Features: Cleared, city limits, landscaped, level, paved
- Patio and Porch Features: Covered, enclosed
- Road Responsibility: Public Maintained Road
- Utilities: BB/HS Internet Available, Cable Available, Electricity Connected, Natural Gas Connected, Sewer Connected, Street Lights, Underground Utilities, Water Connected
- Vegetation: Mature Landscaping, Trees/Landscaped
- Santo Domingo
- Gym
- Pool
- Tennis Court
- Golf
- Gated
- Senior Community: Yes
- Association Amenities: Fence restrictions, vehicle restrictions
- Association Fee Includes: Maintenance grounds, recreational facilities
- Community Features: Deed restrictions, carts ok, no truck/rv/motorcycle parking, park
- $3,621 Total Tax
- Tax Year 2023
- Other Fees Amount: 195
- Other Fees Term: Monthly
- Total Annual Fees: 2340.00
- Total Monthly Fees: 195.00
|
|
Re/max Premier Realty Lady Lk
|
Listing data is deemed reliable but is NOT guaranteed accurate.
|



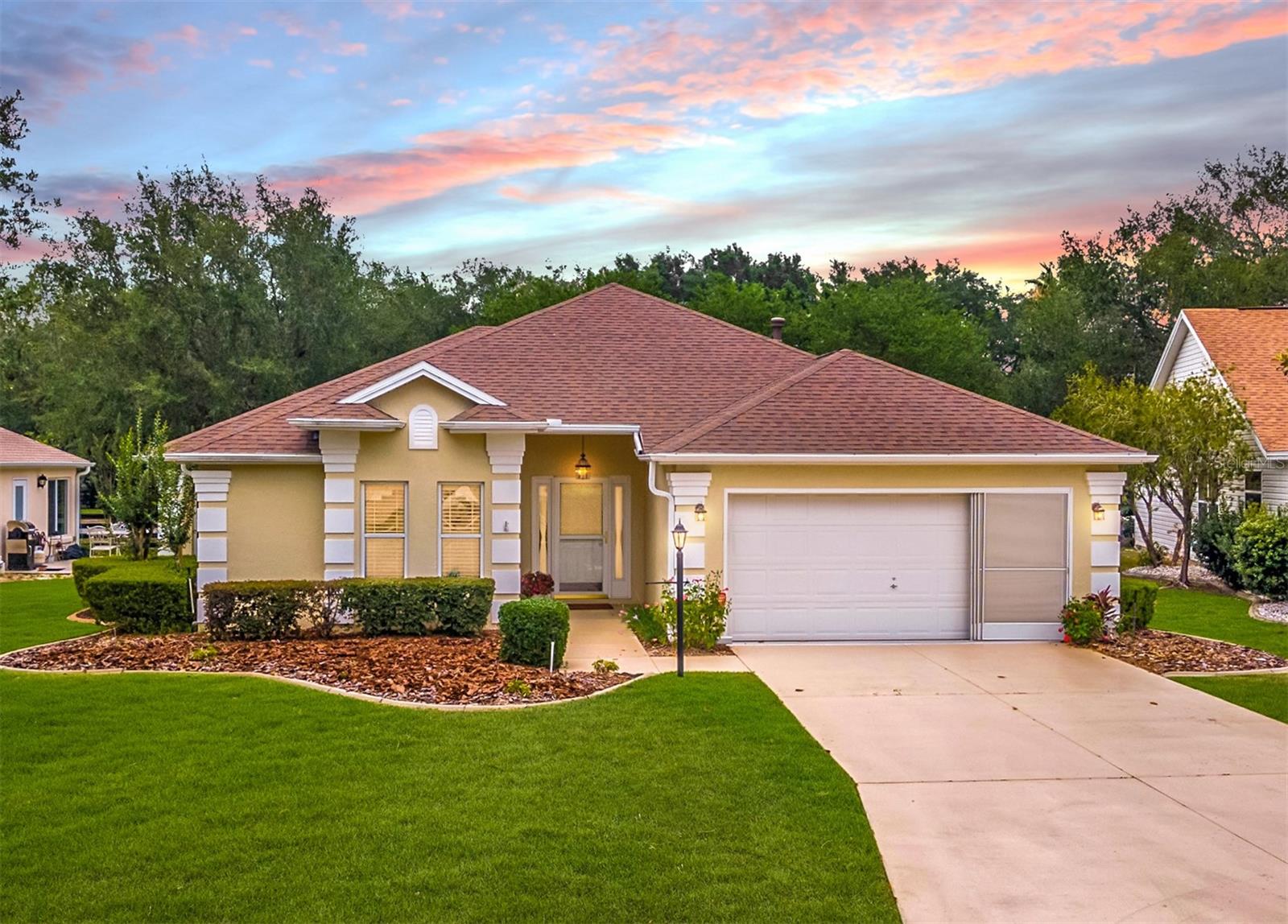

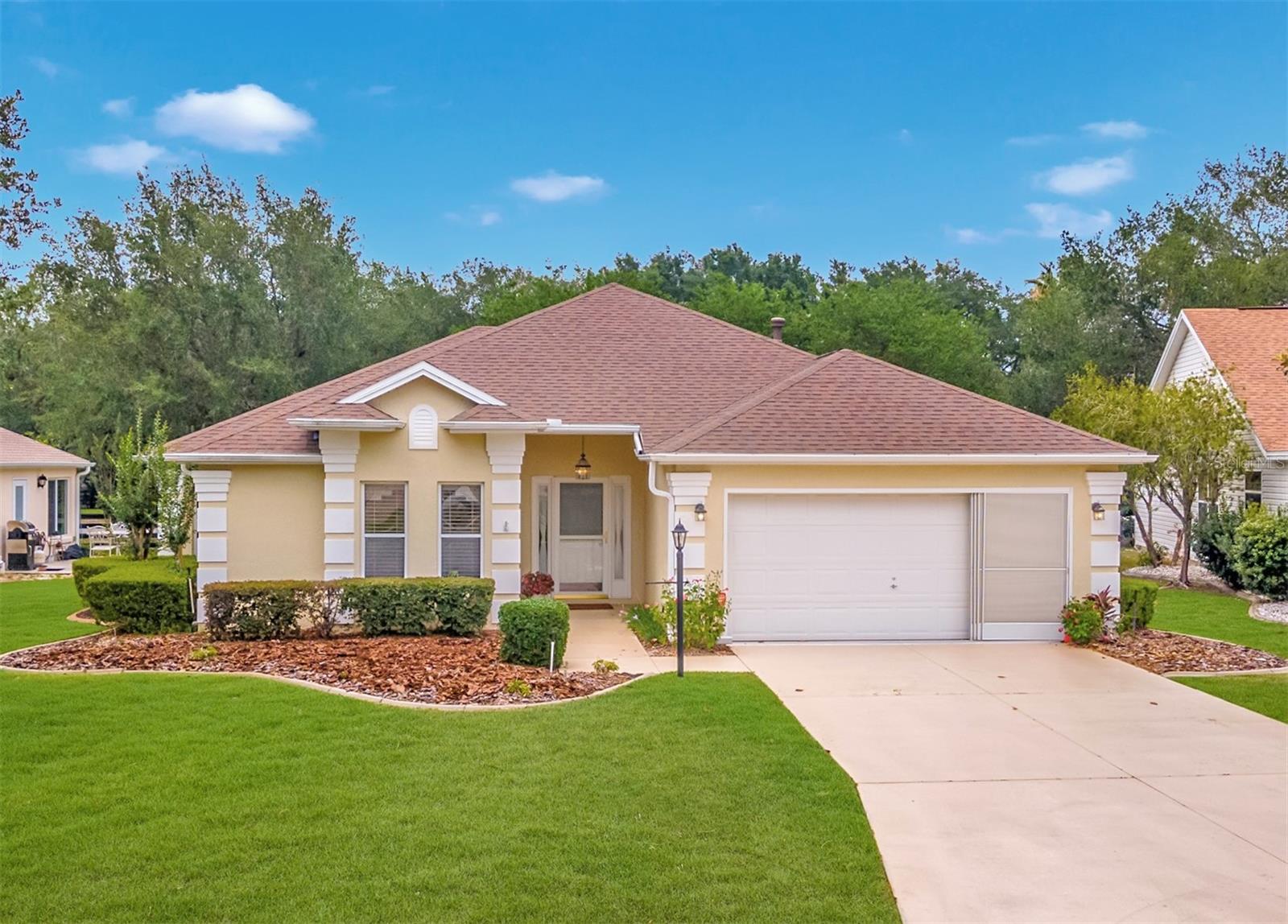 ;
; ;
;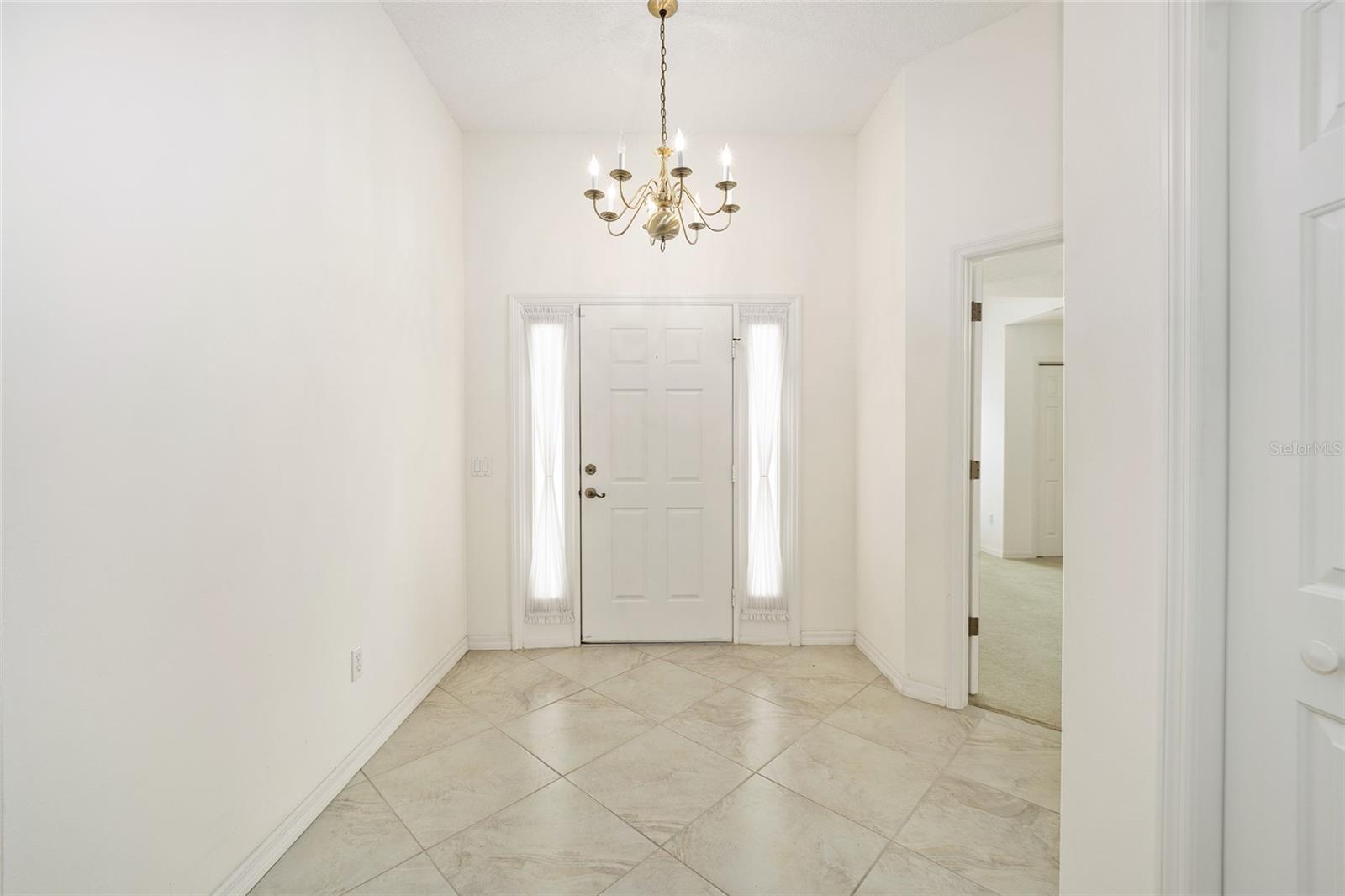 ;
;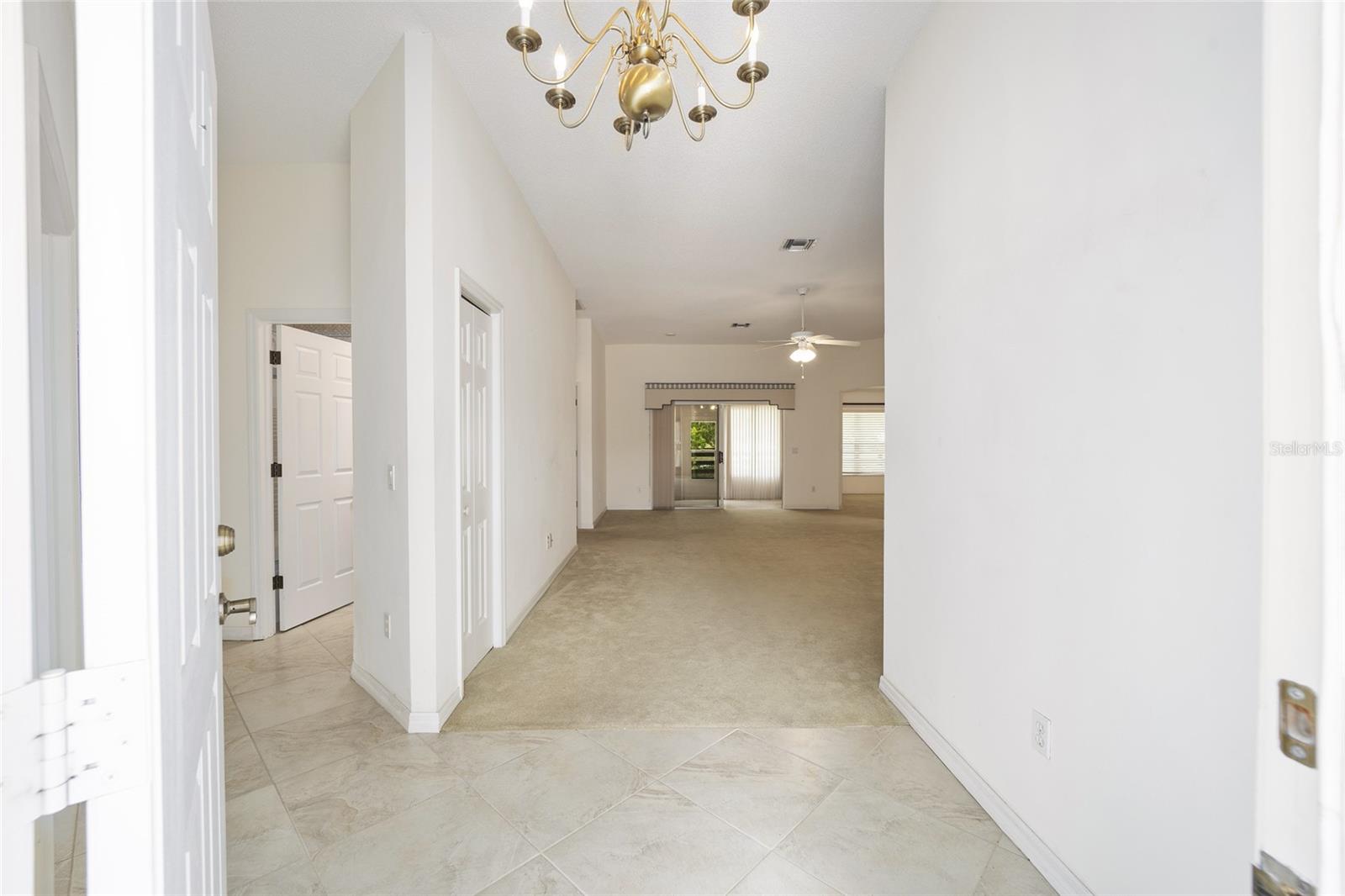 ;
;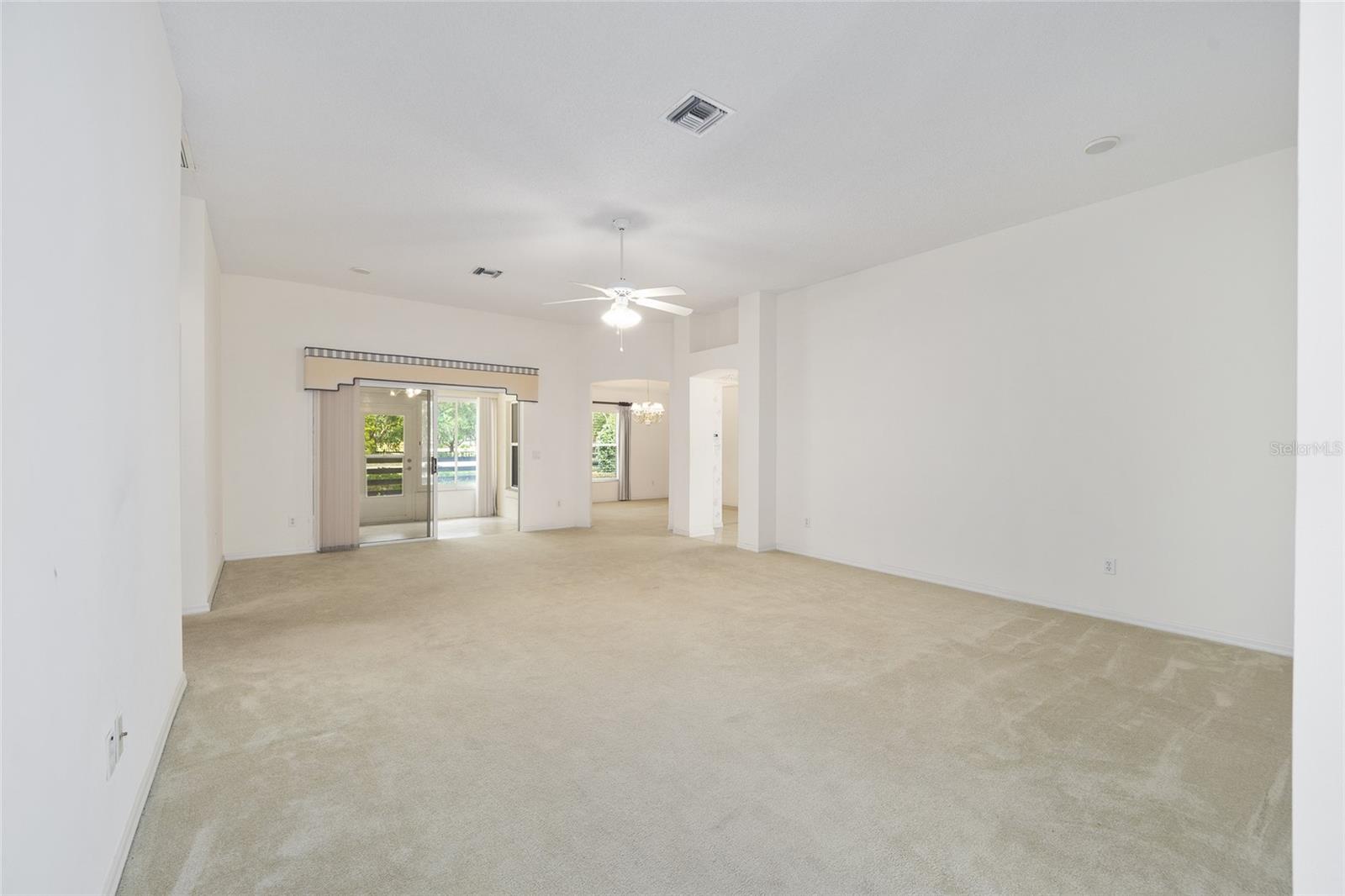 ;
;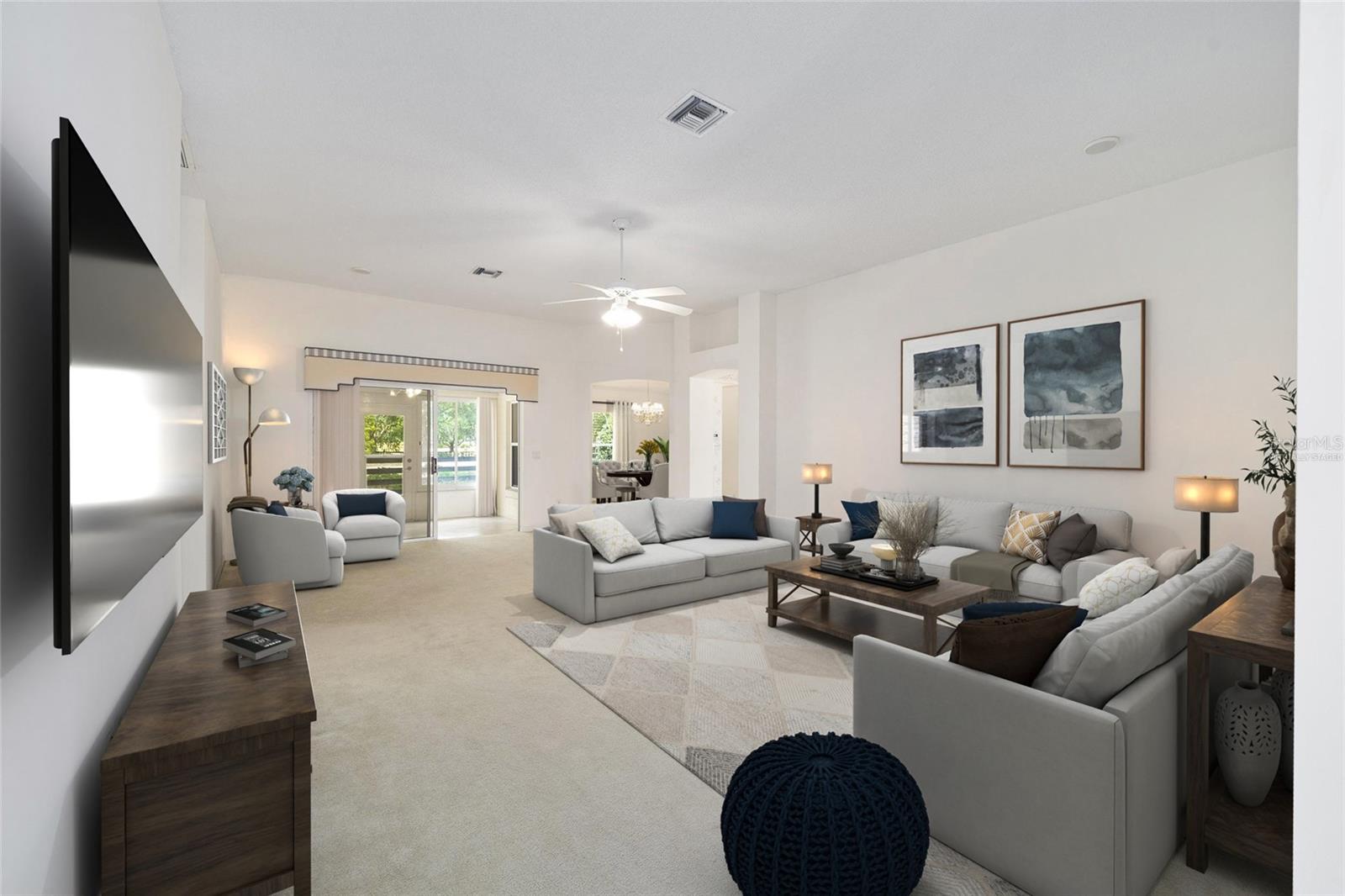 ;
;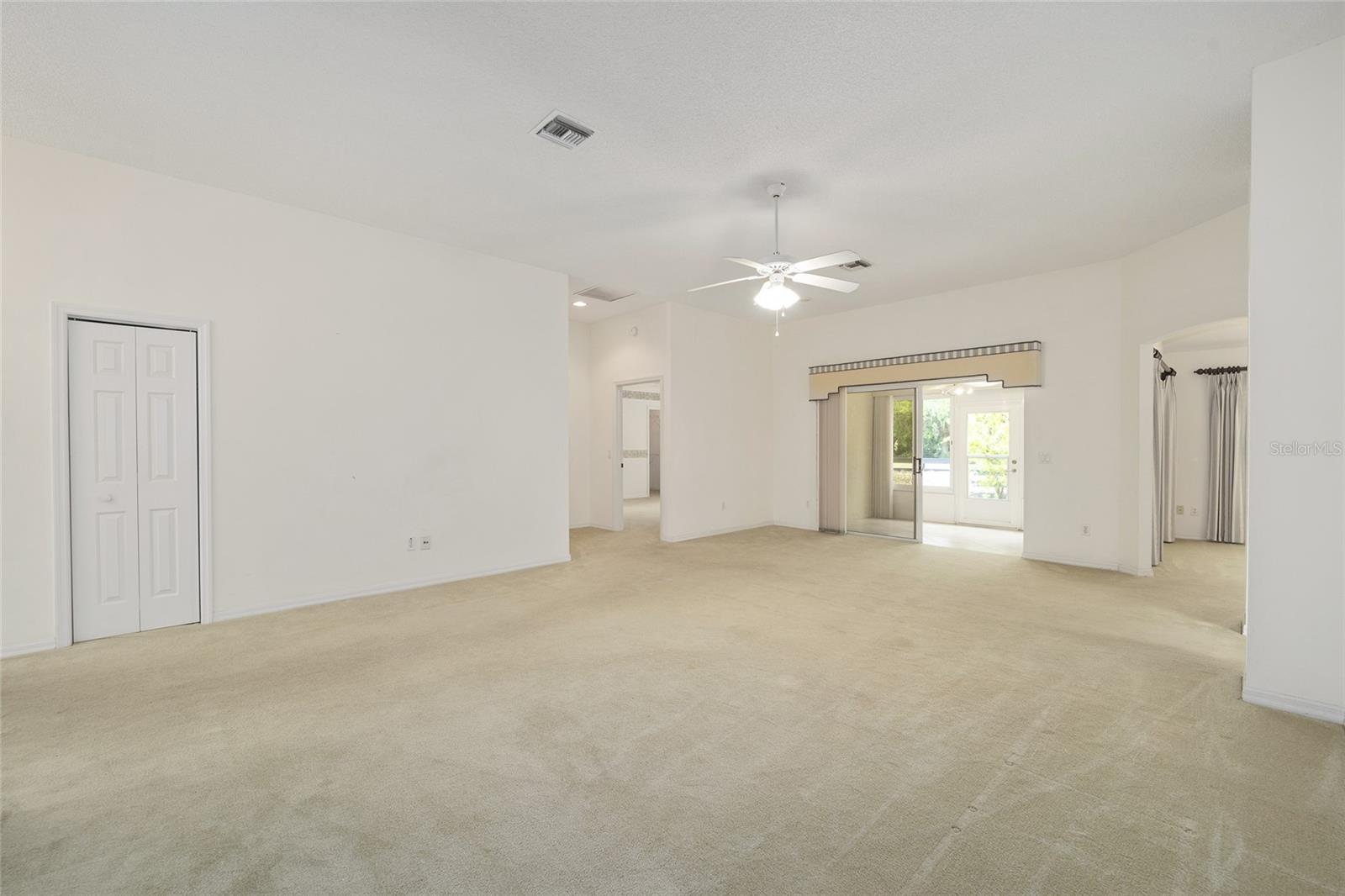 ;
;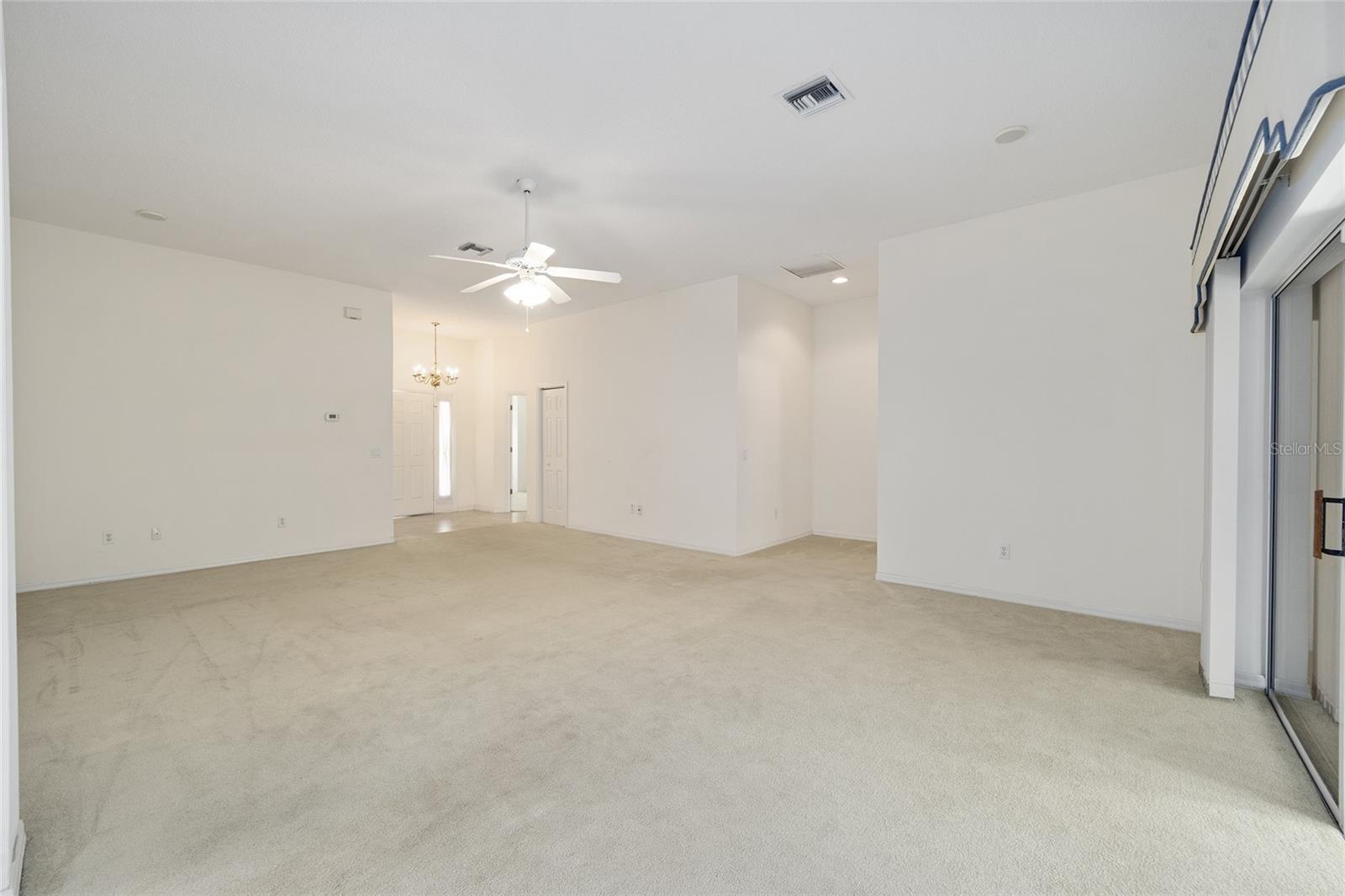 ;
;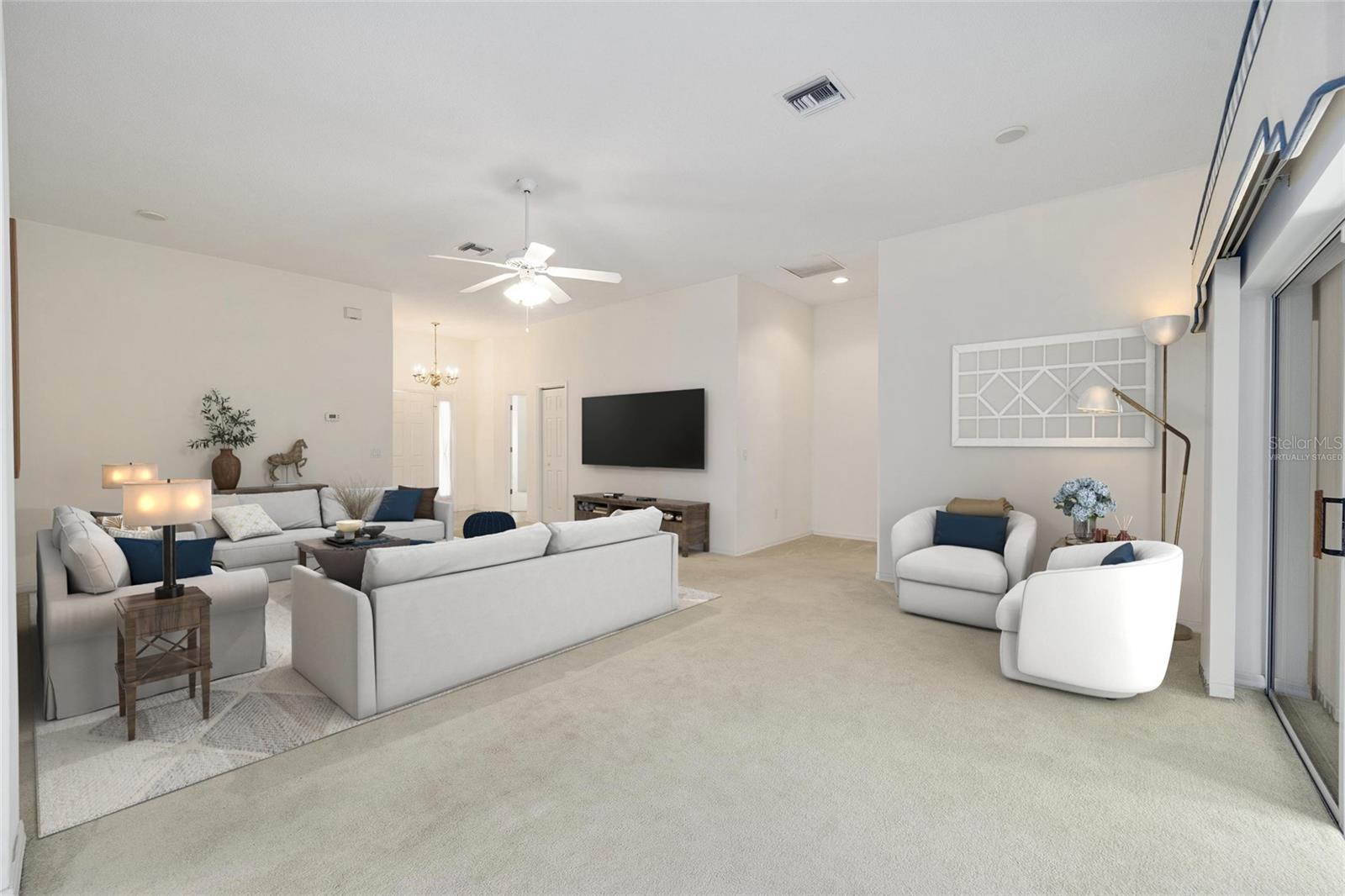 ;
;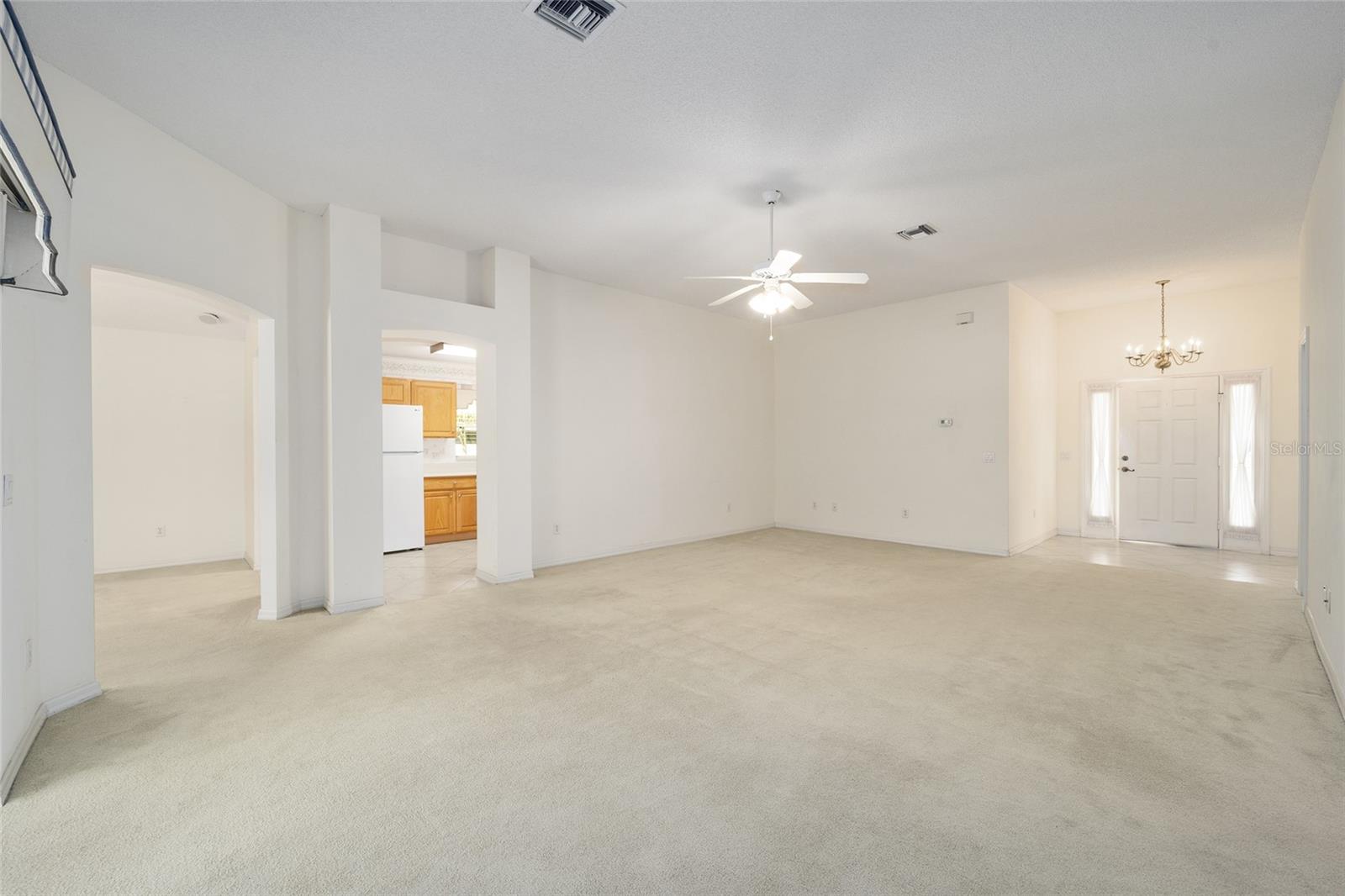 ;
;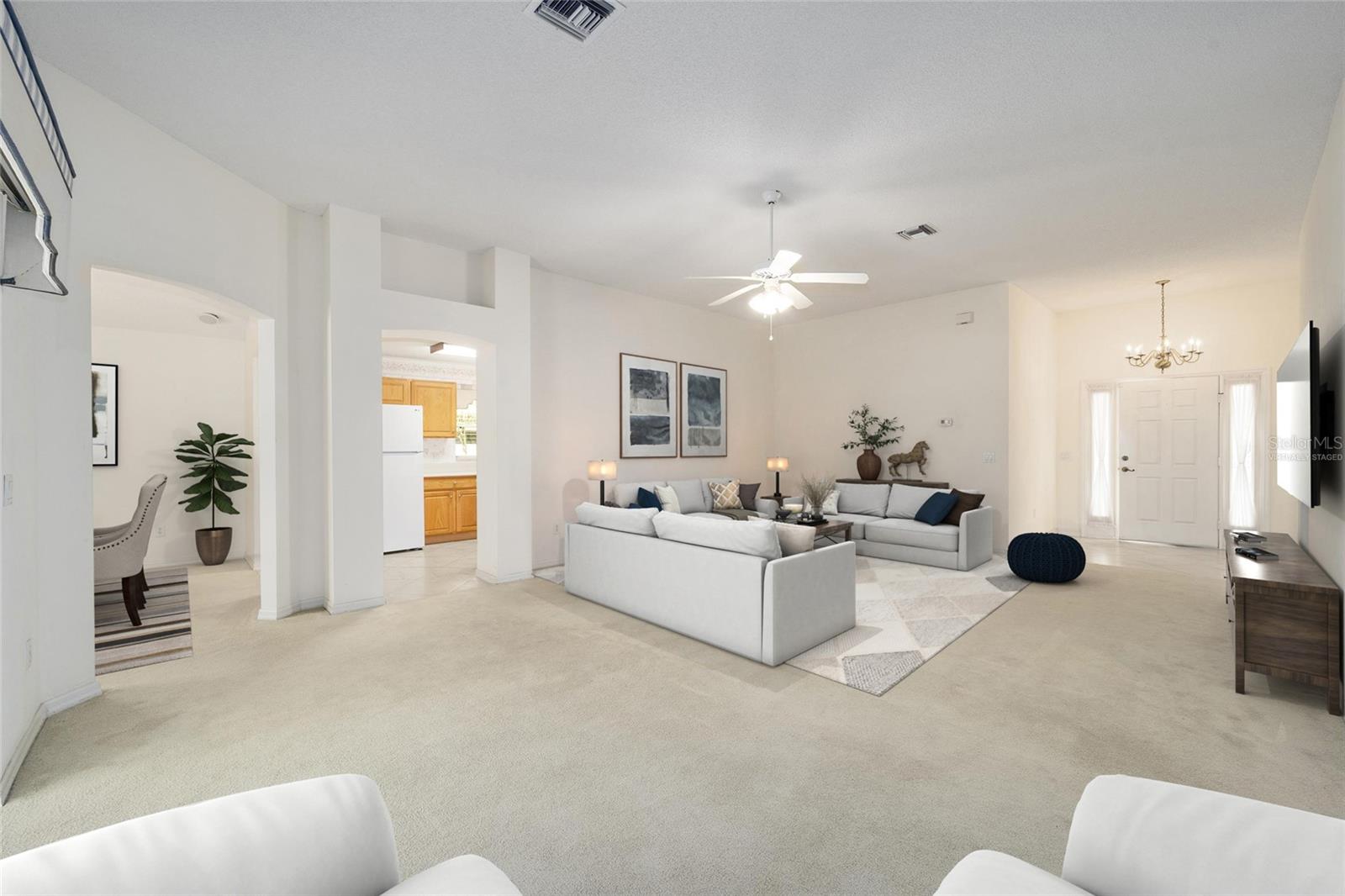 ;
;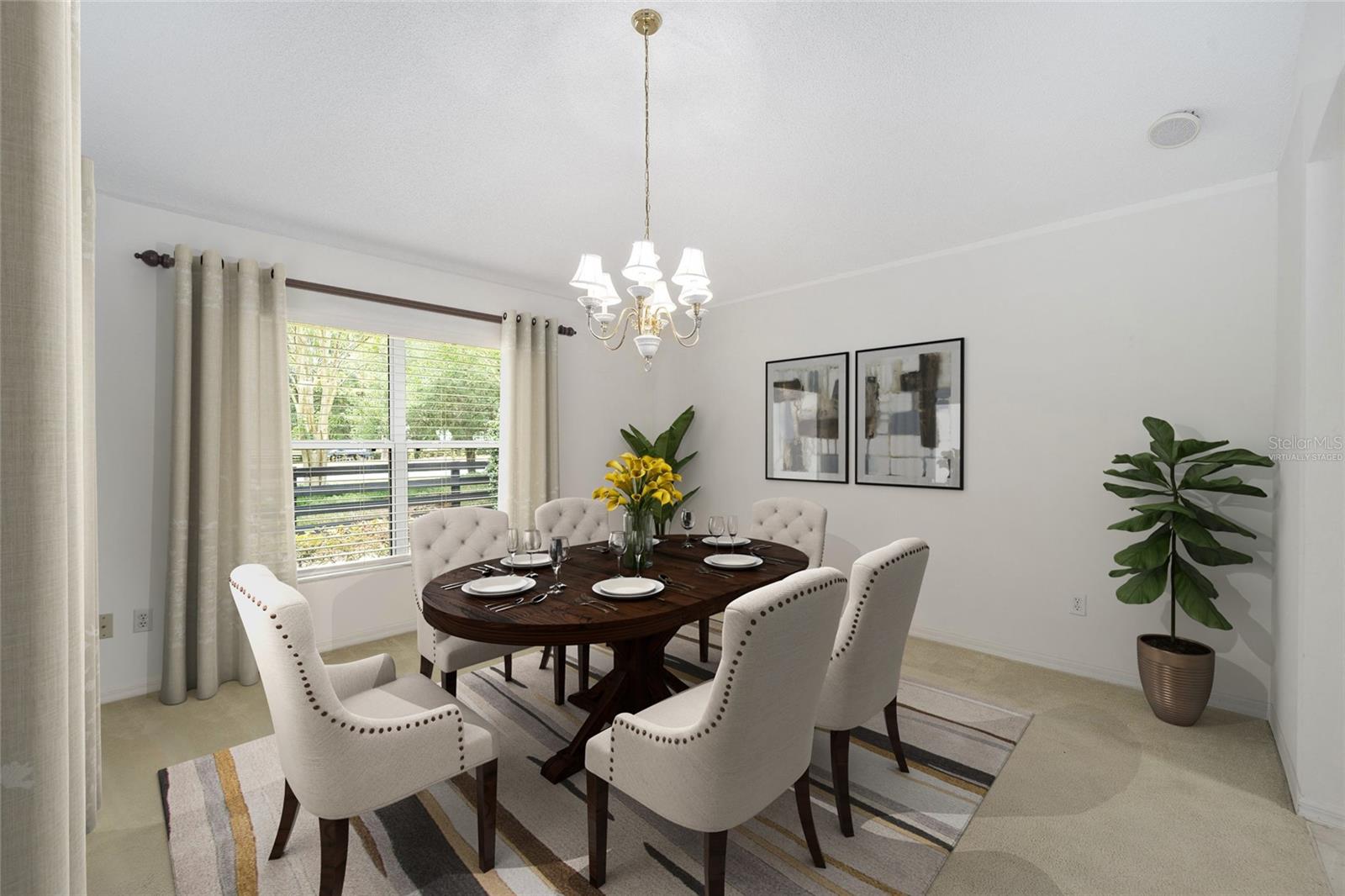 ;
;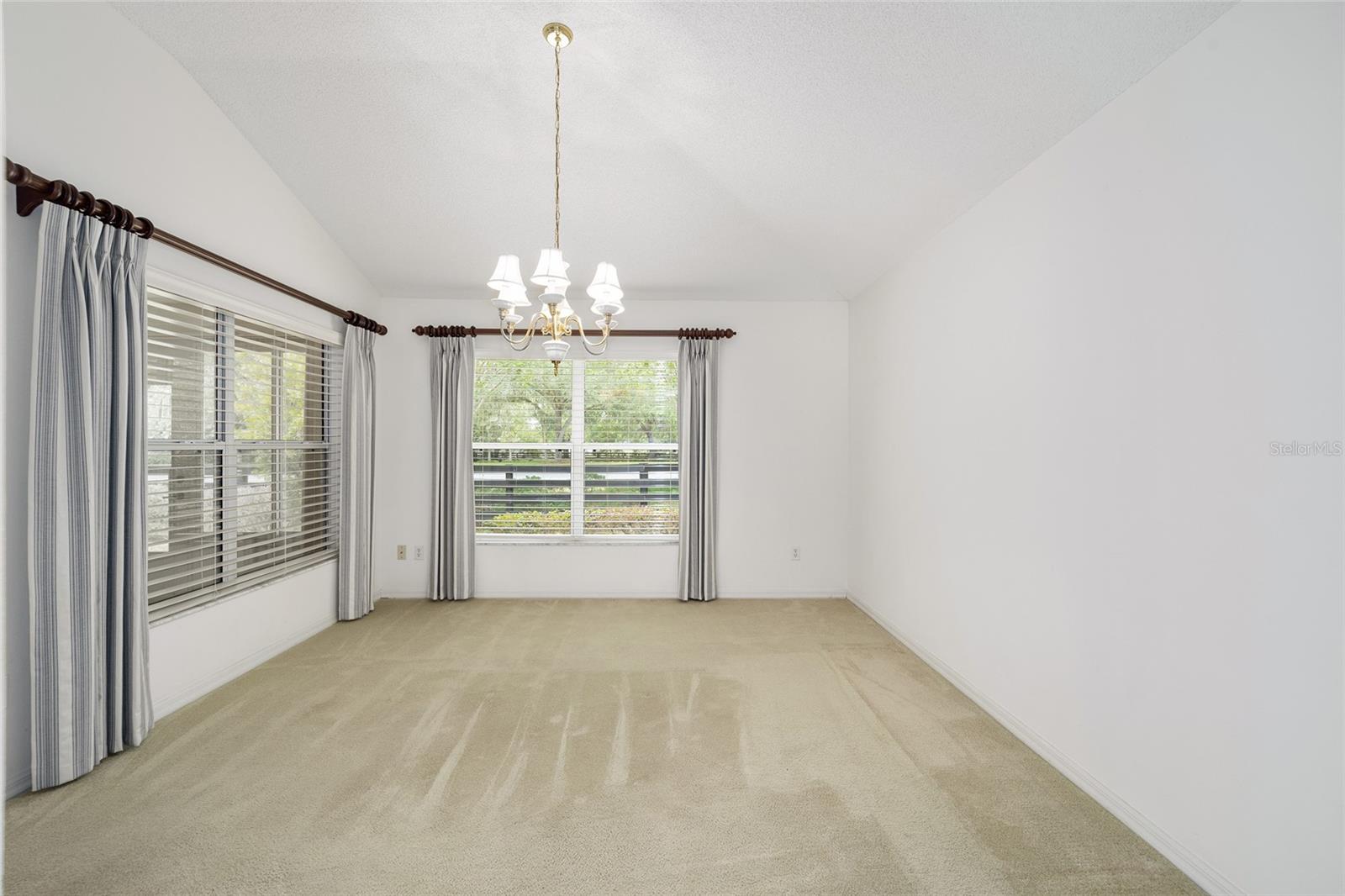 ;
;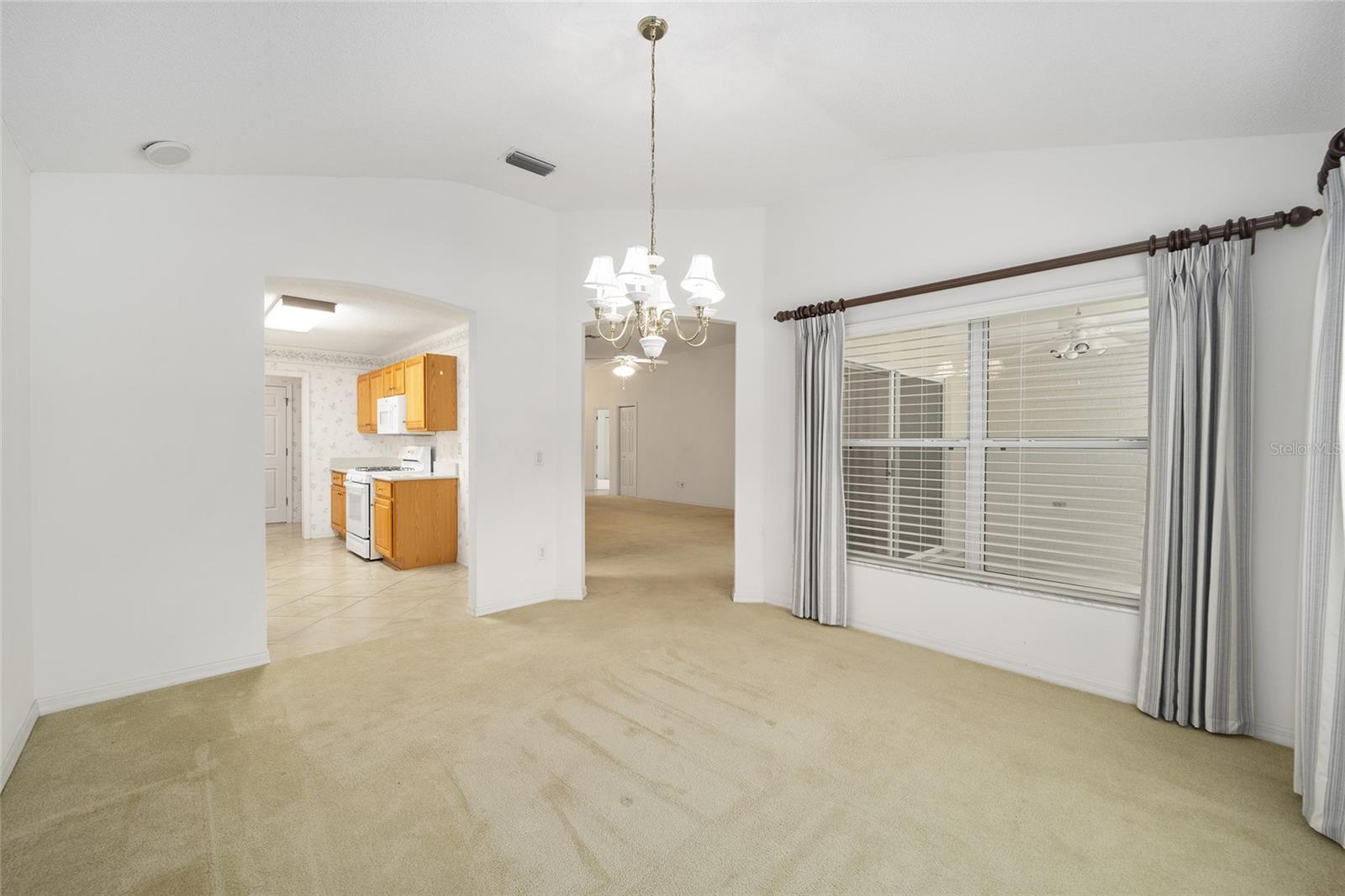 ;
;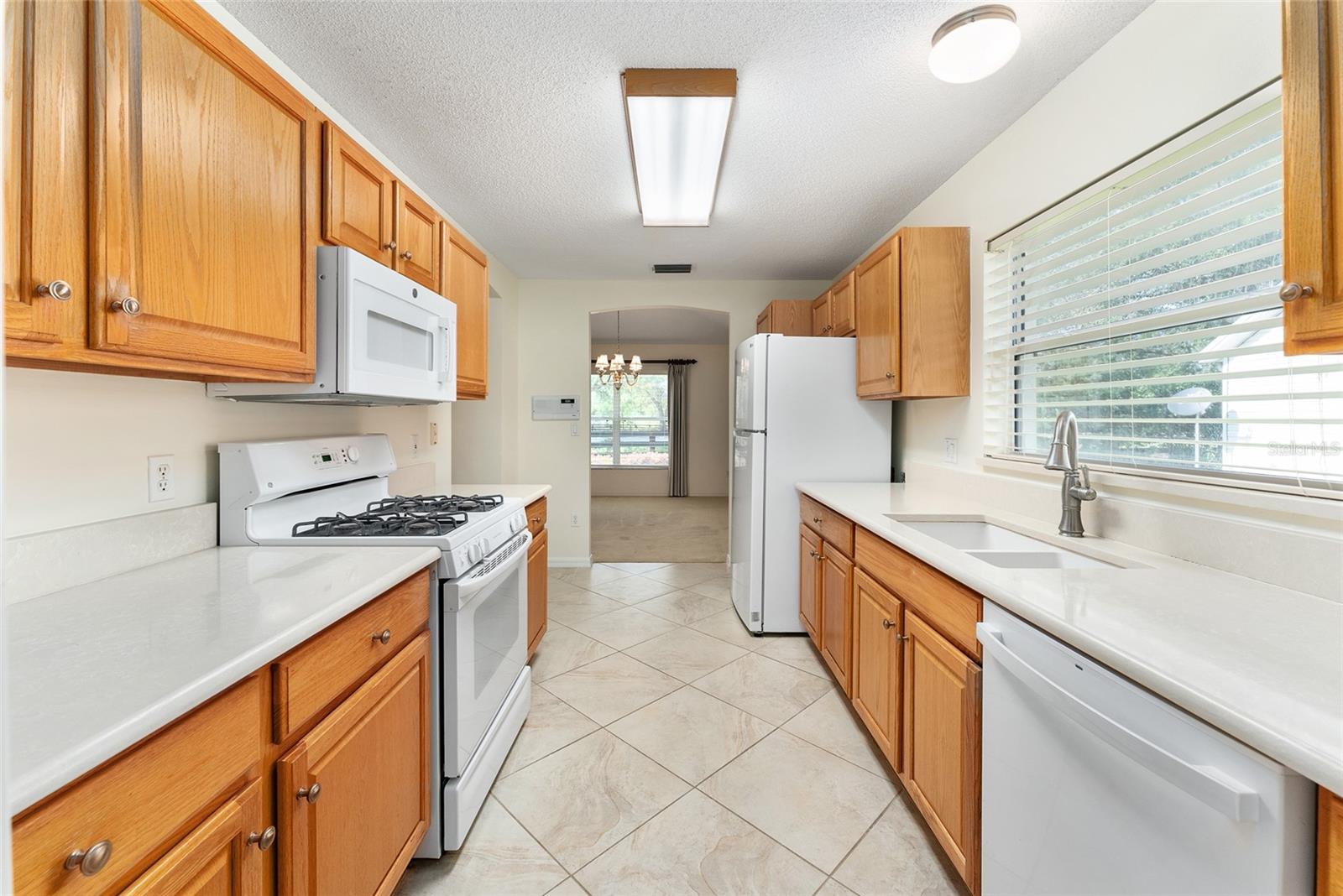 ;
;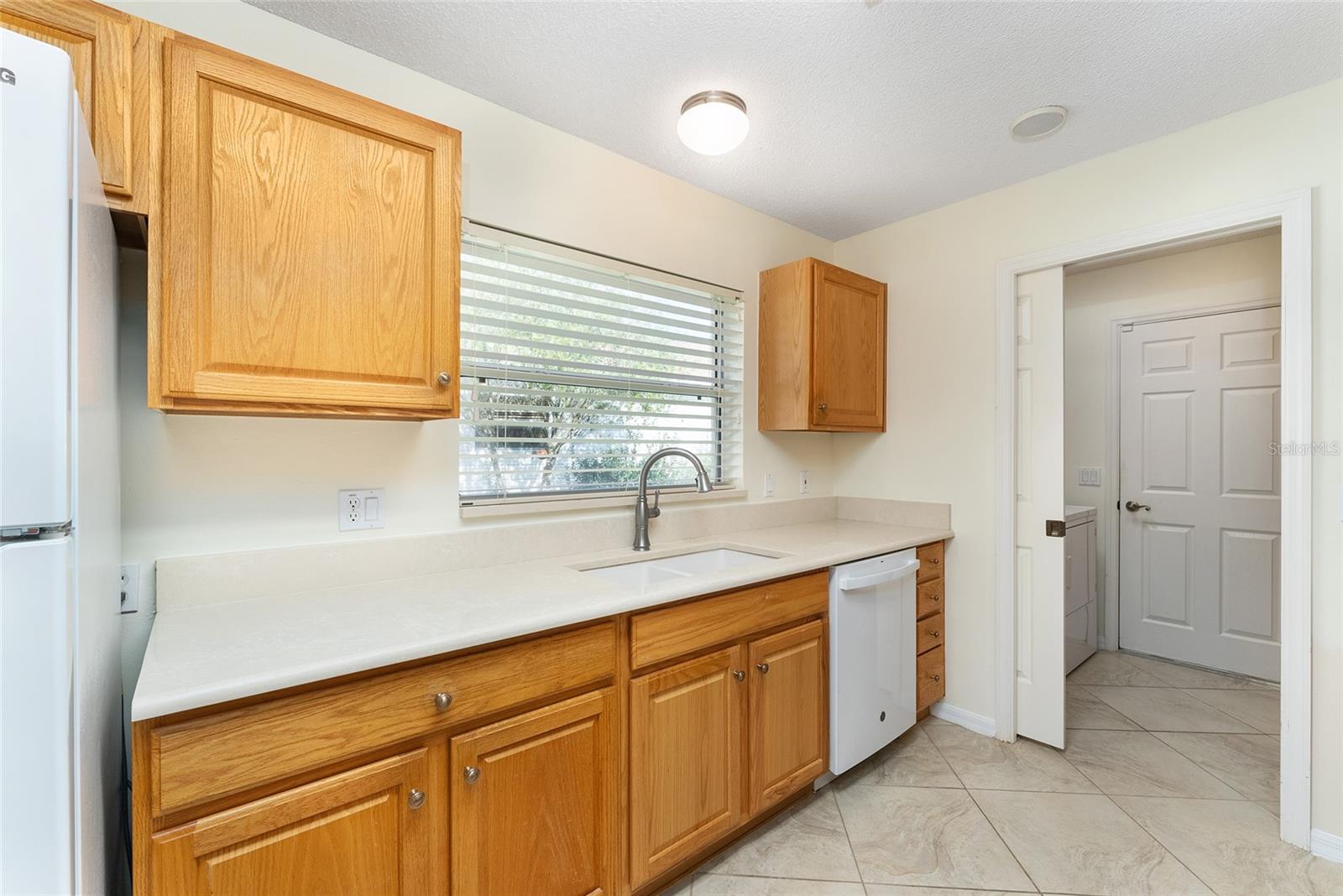 ;
;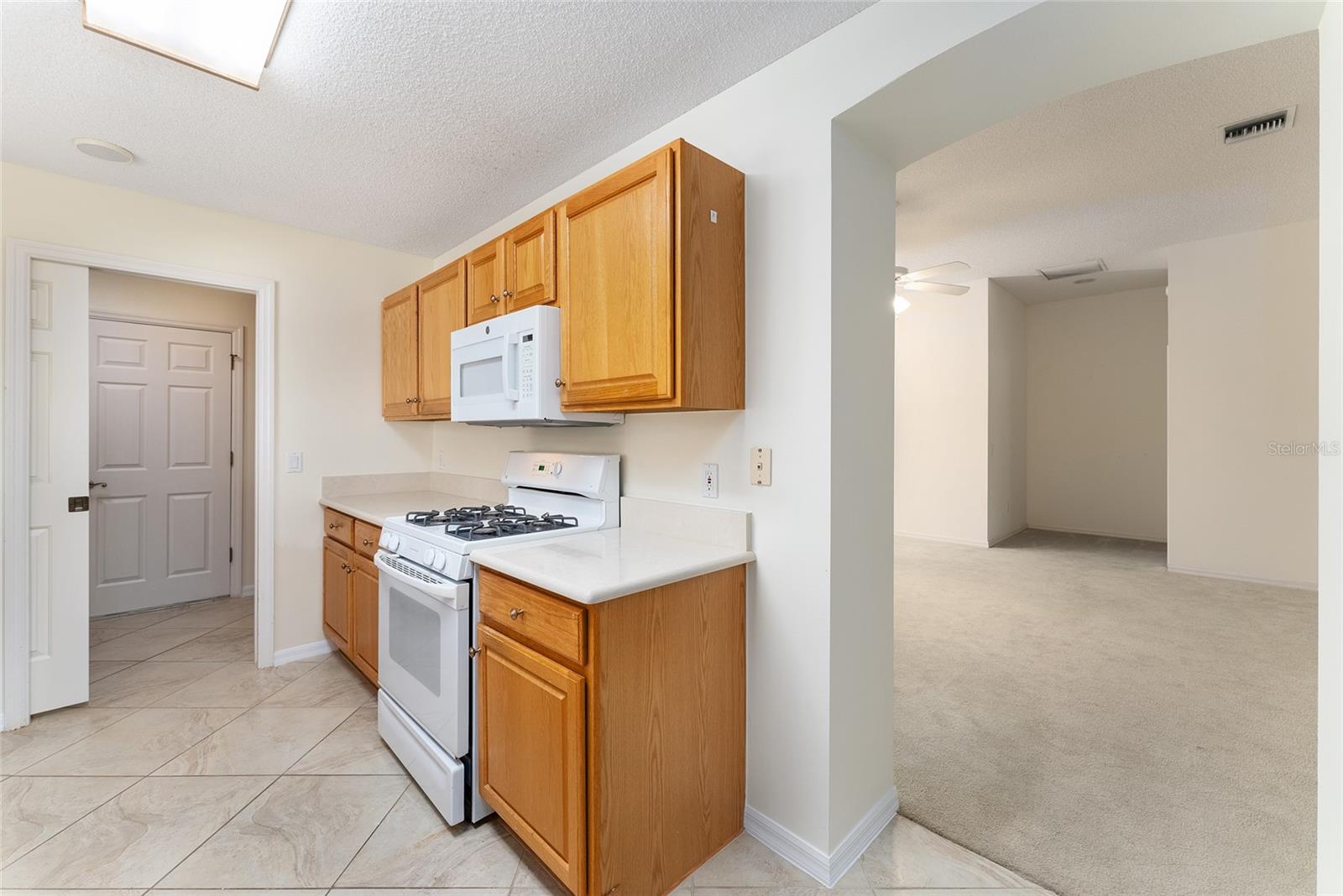 ;
;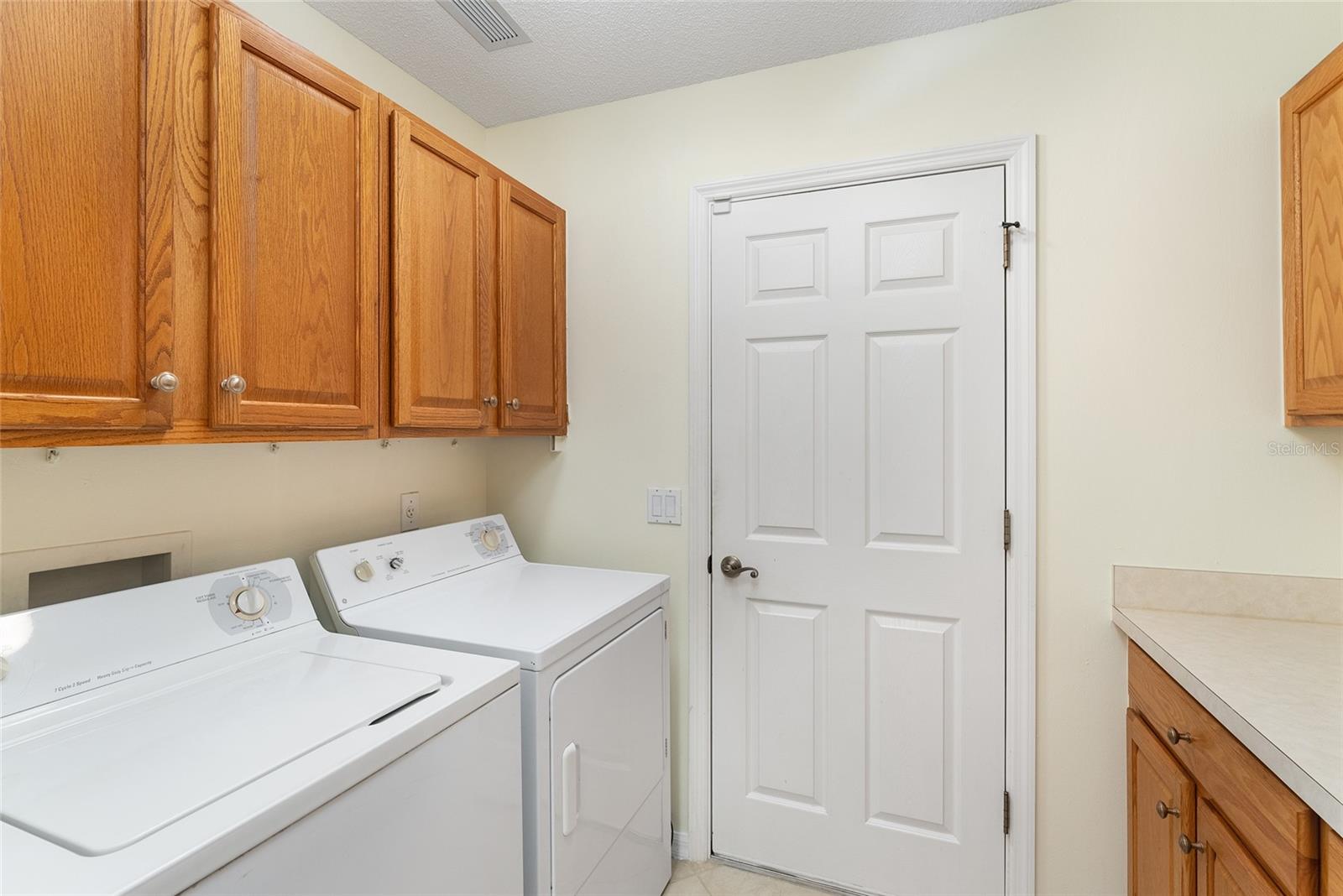 ;
;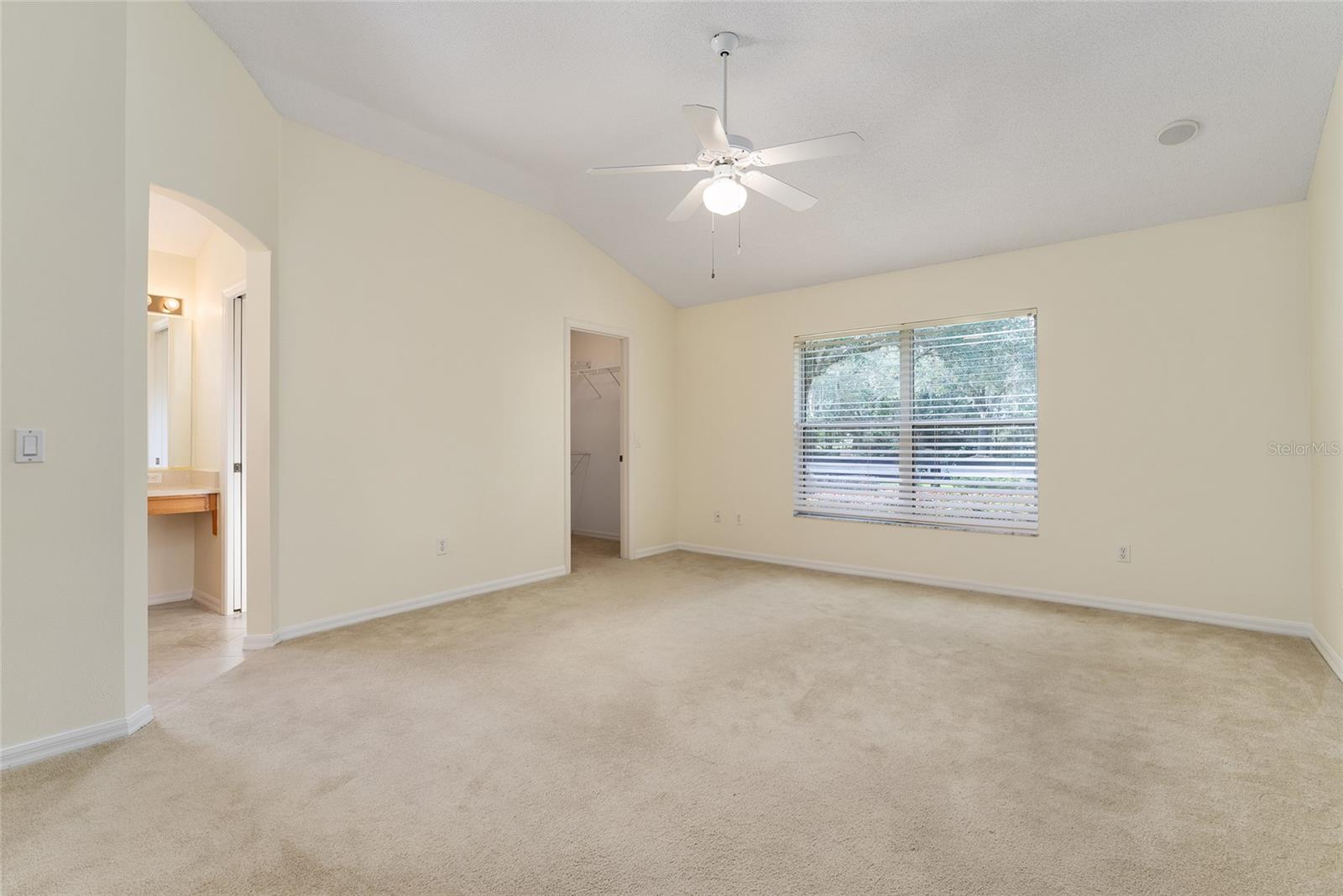 ;
;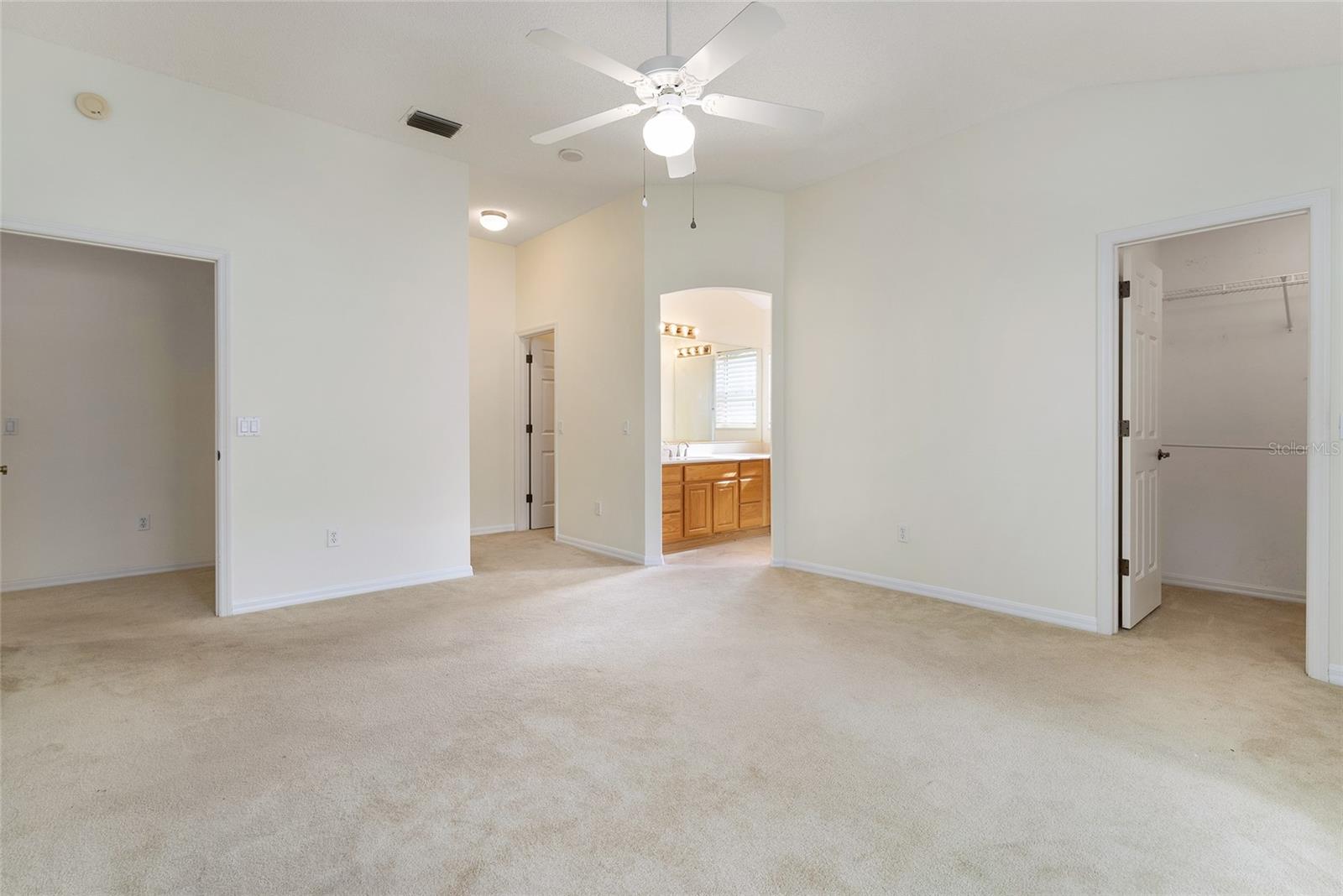 ;
;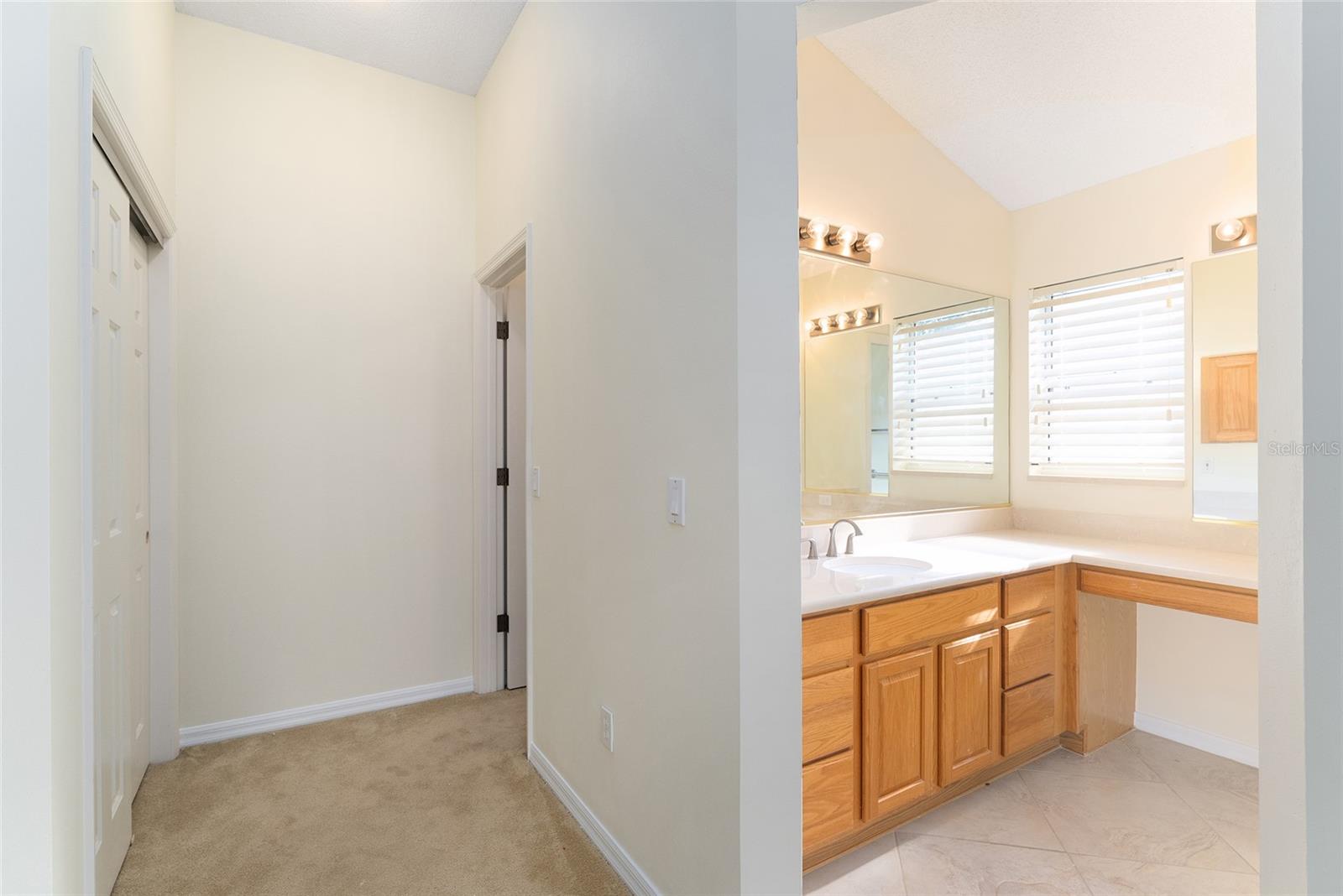 ;
;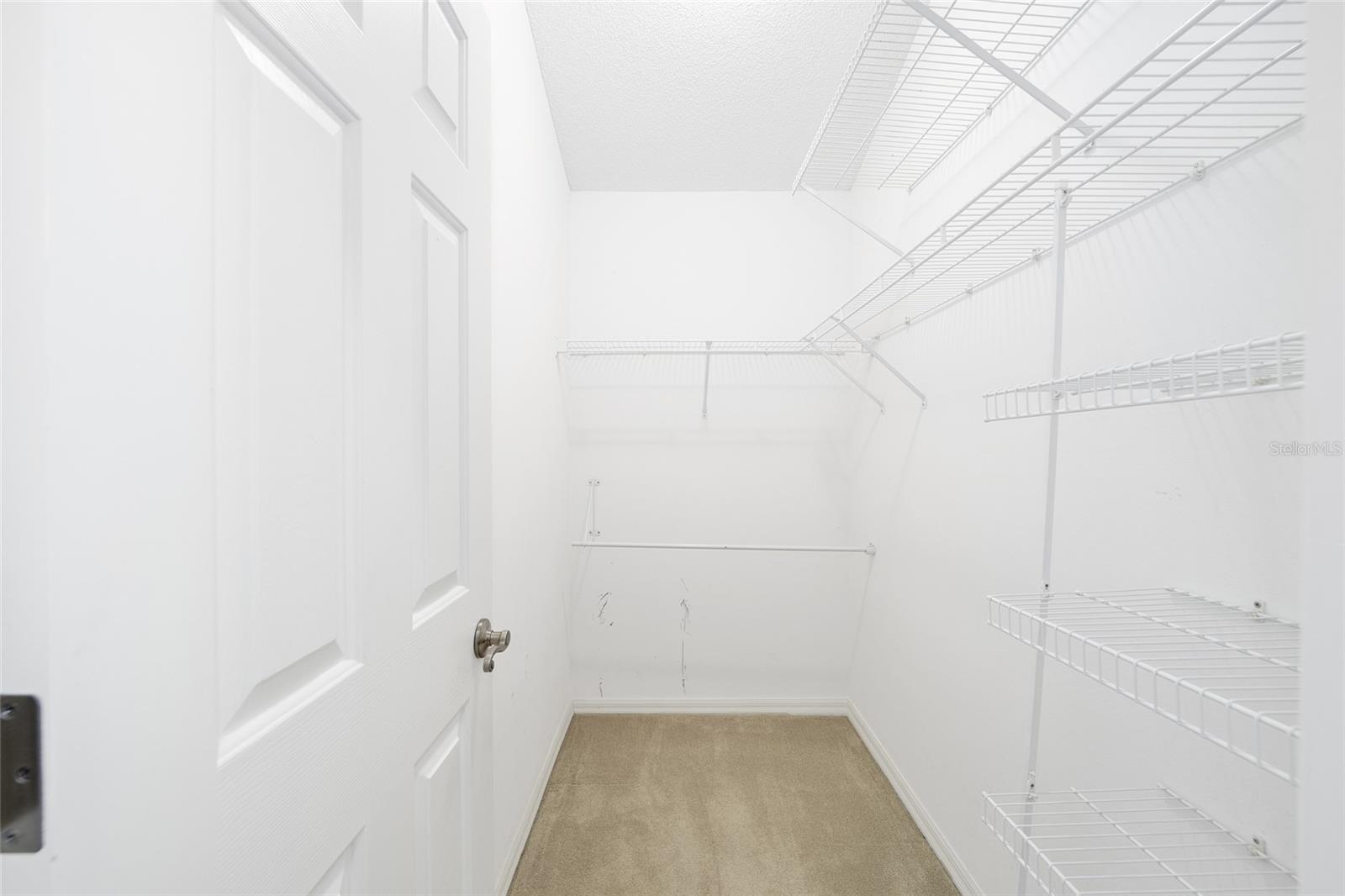 ;
; ;
;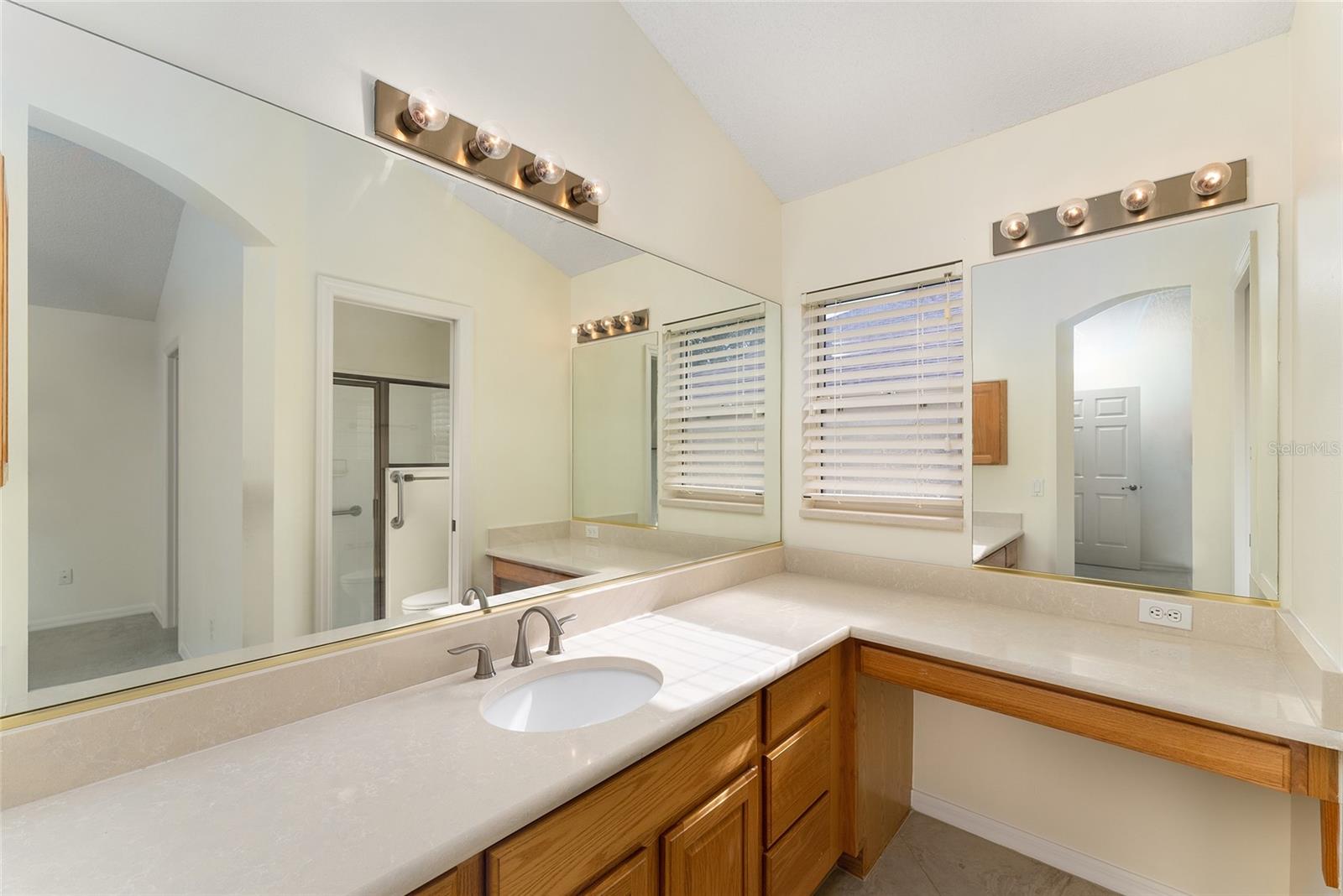 ;
;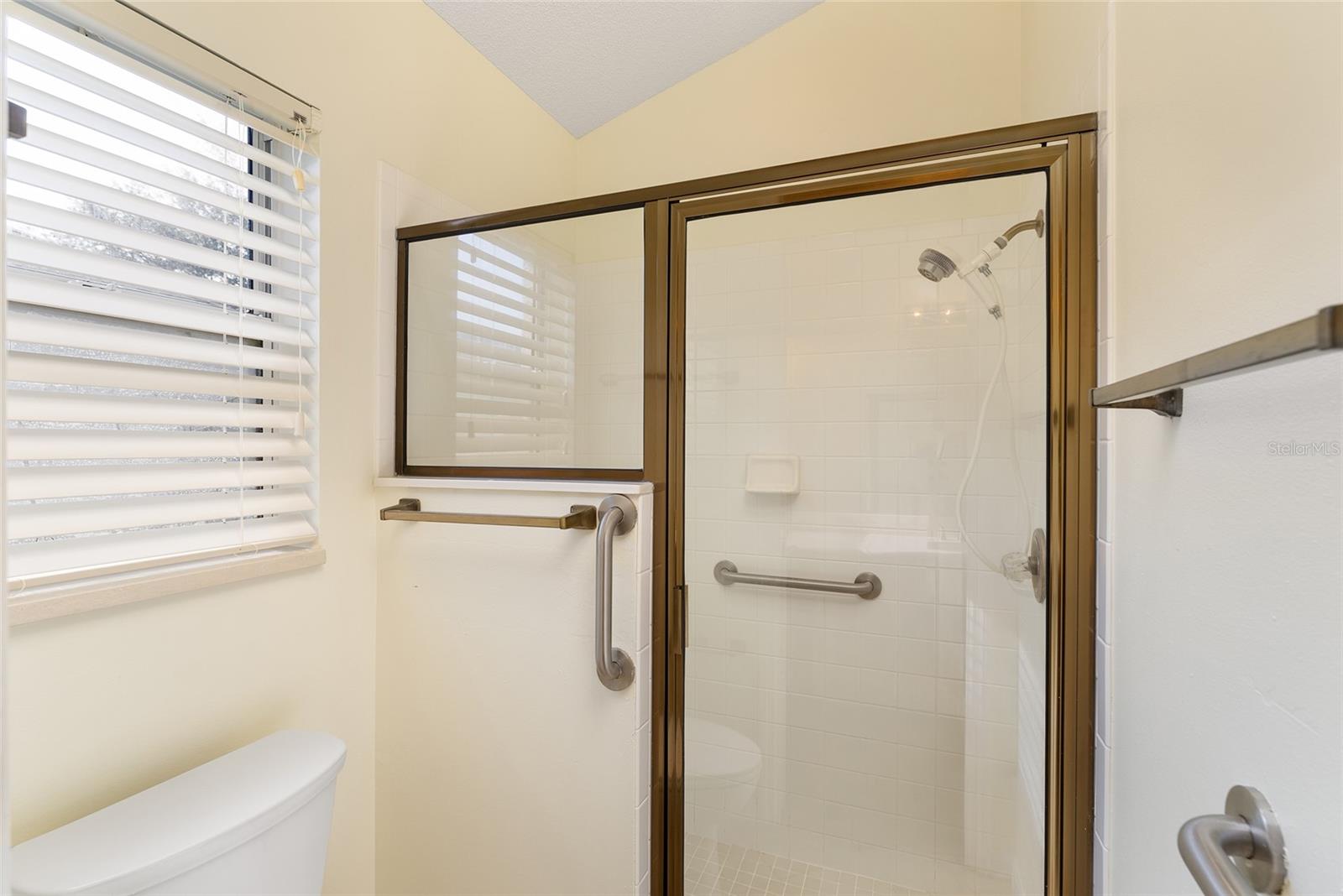 ;
;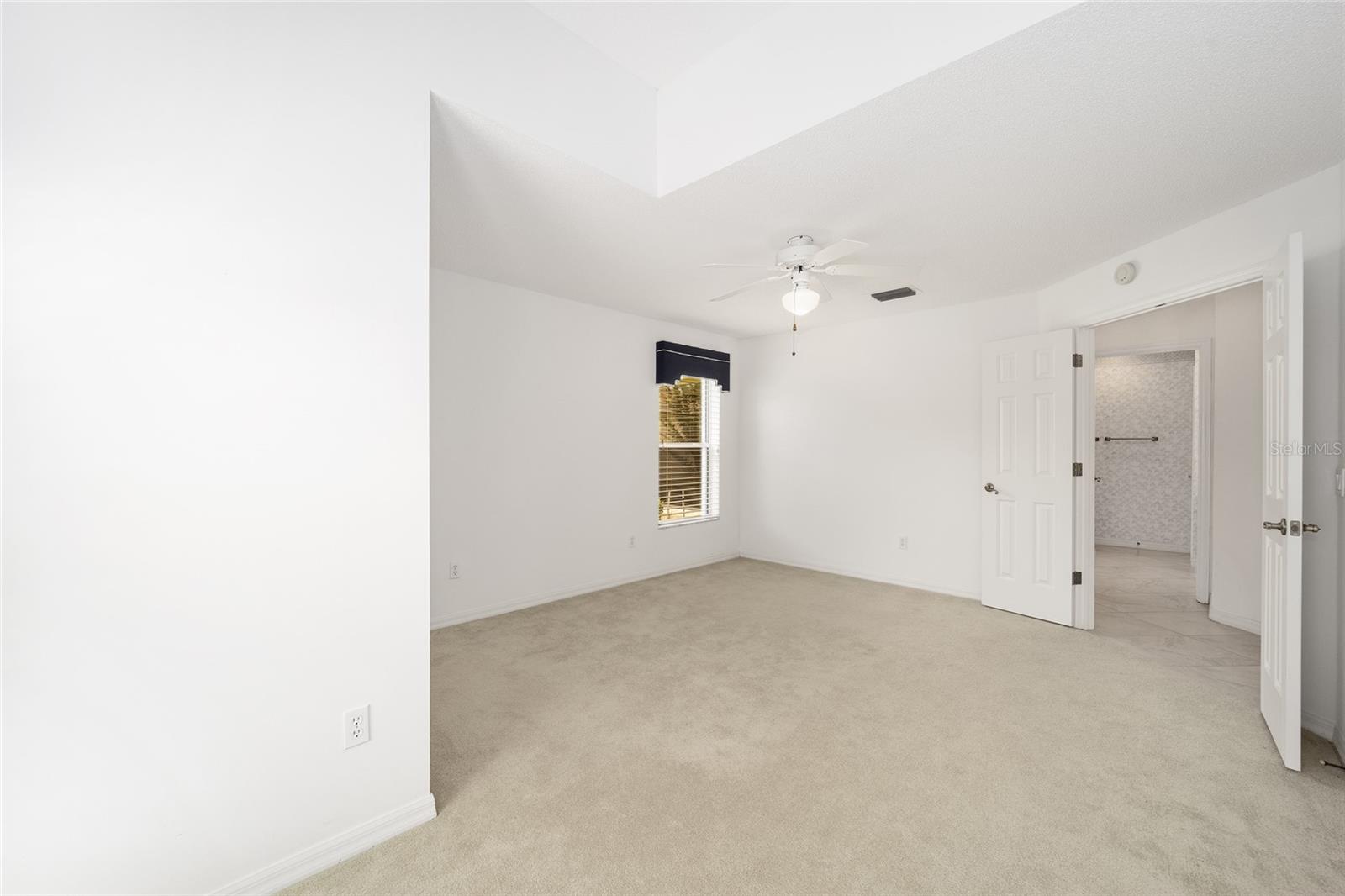 ;
;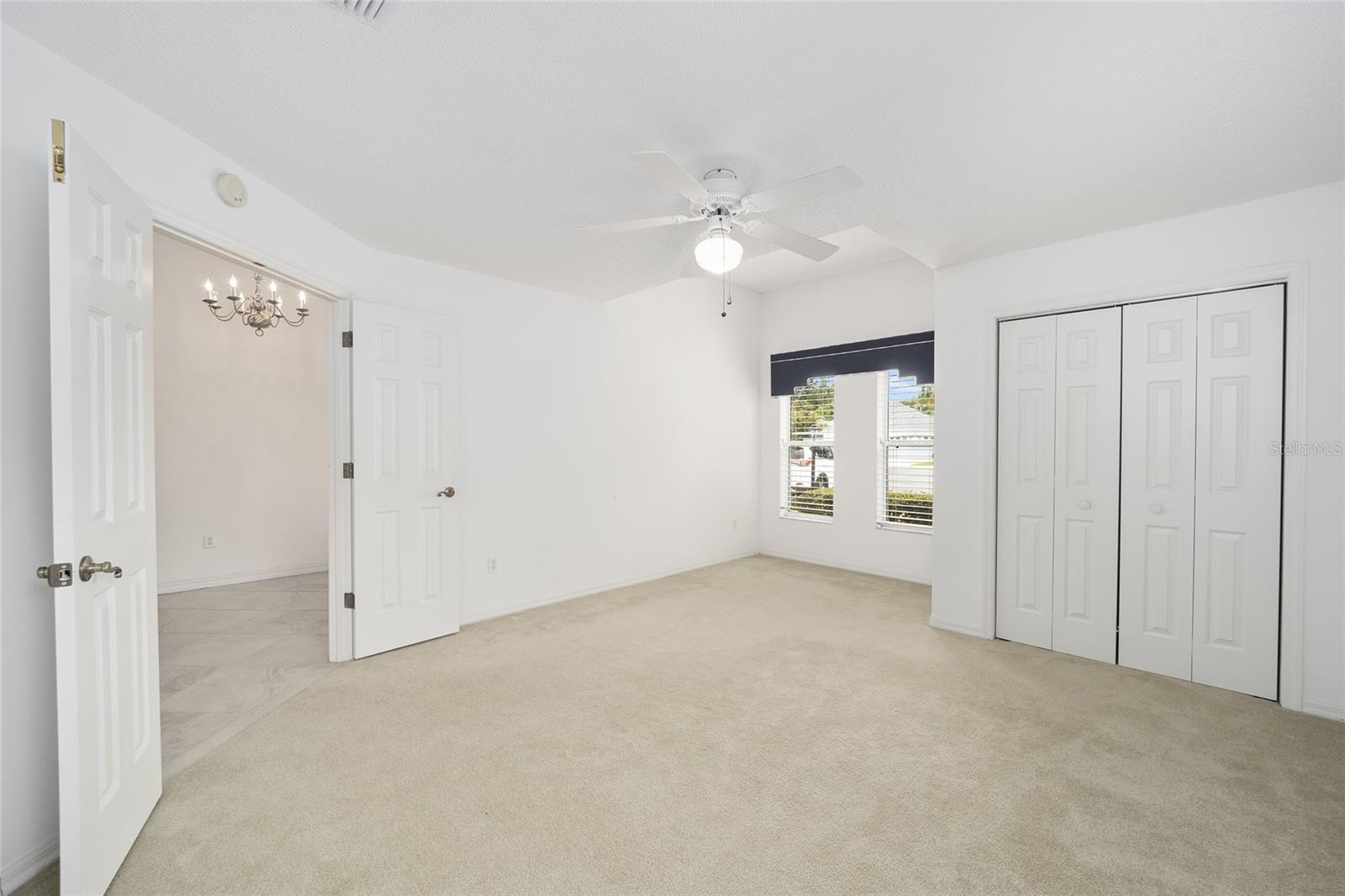 ;
;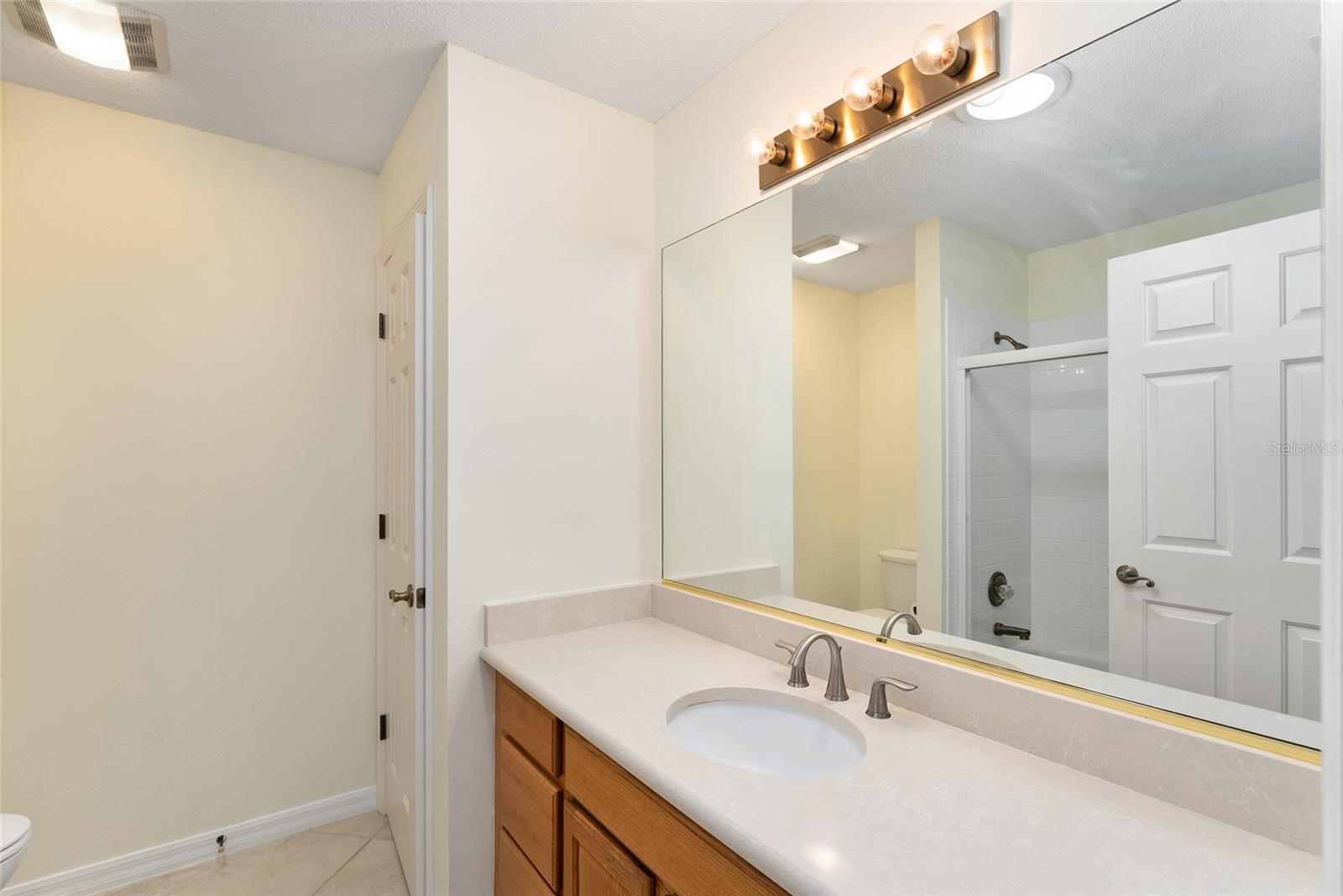 ;
;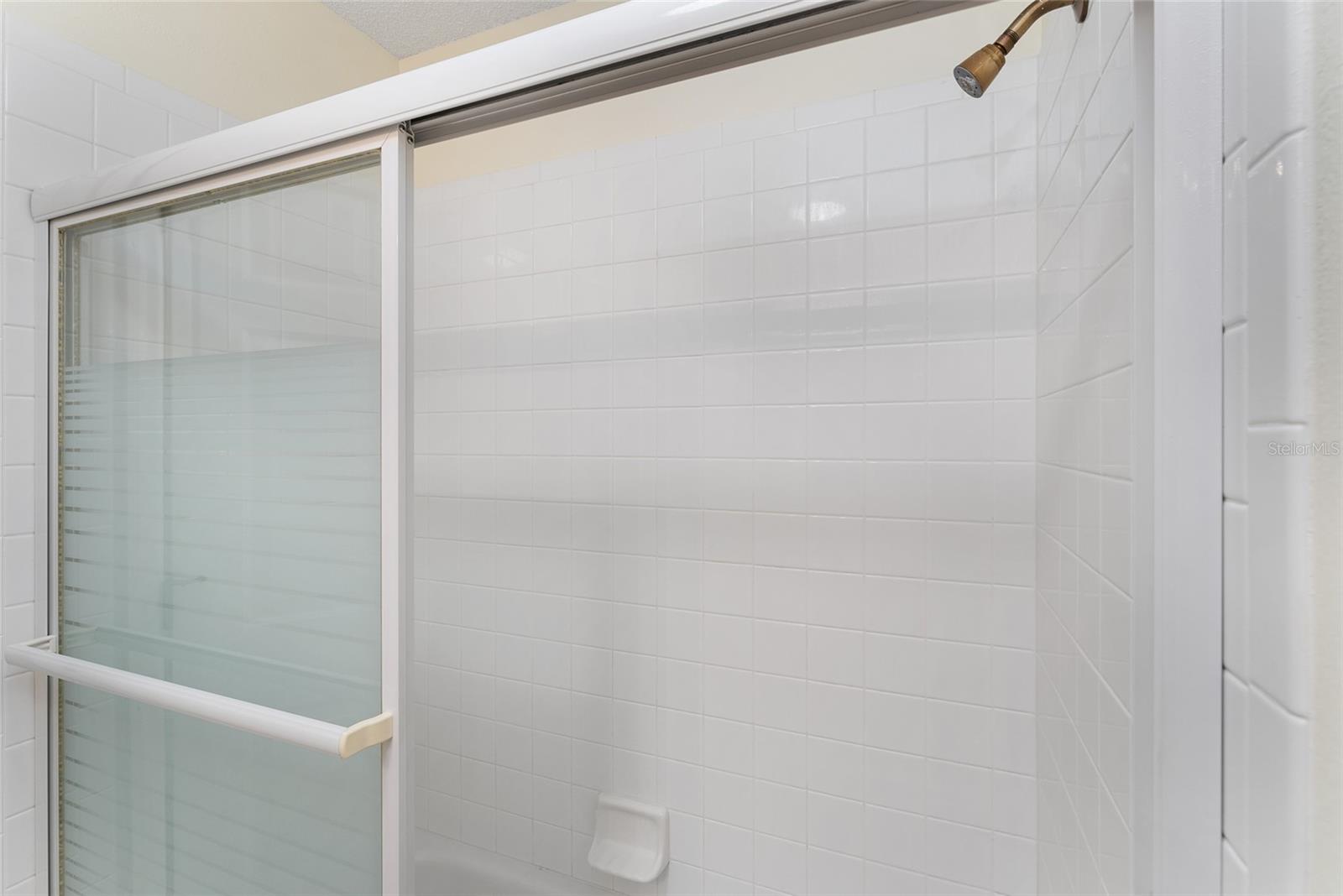 ;
;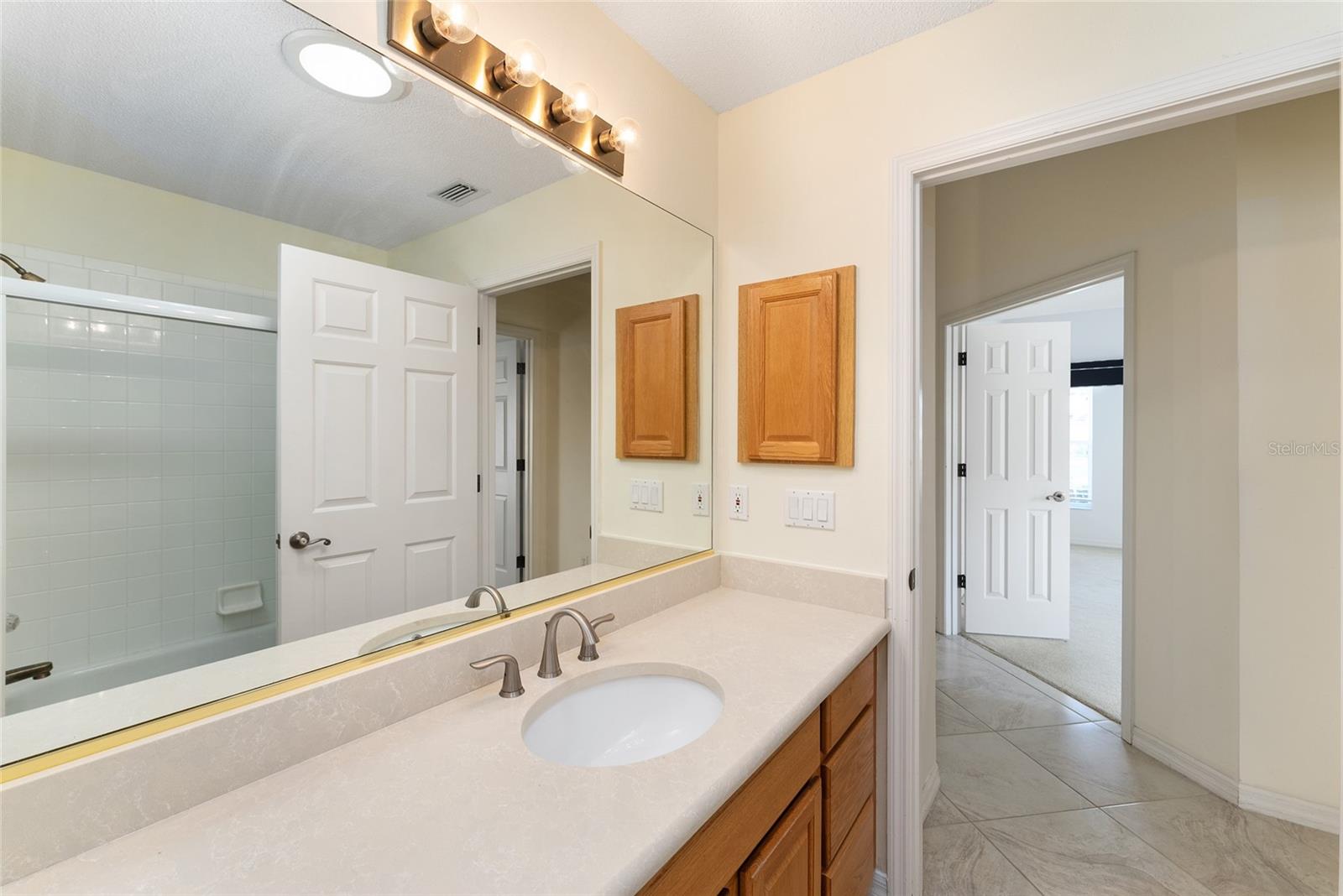 ;
;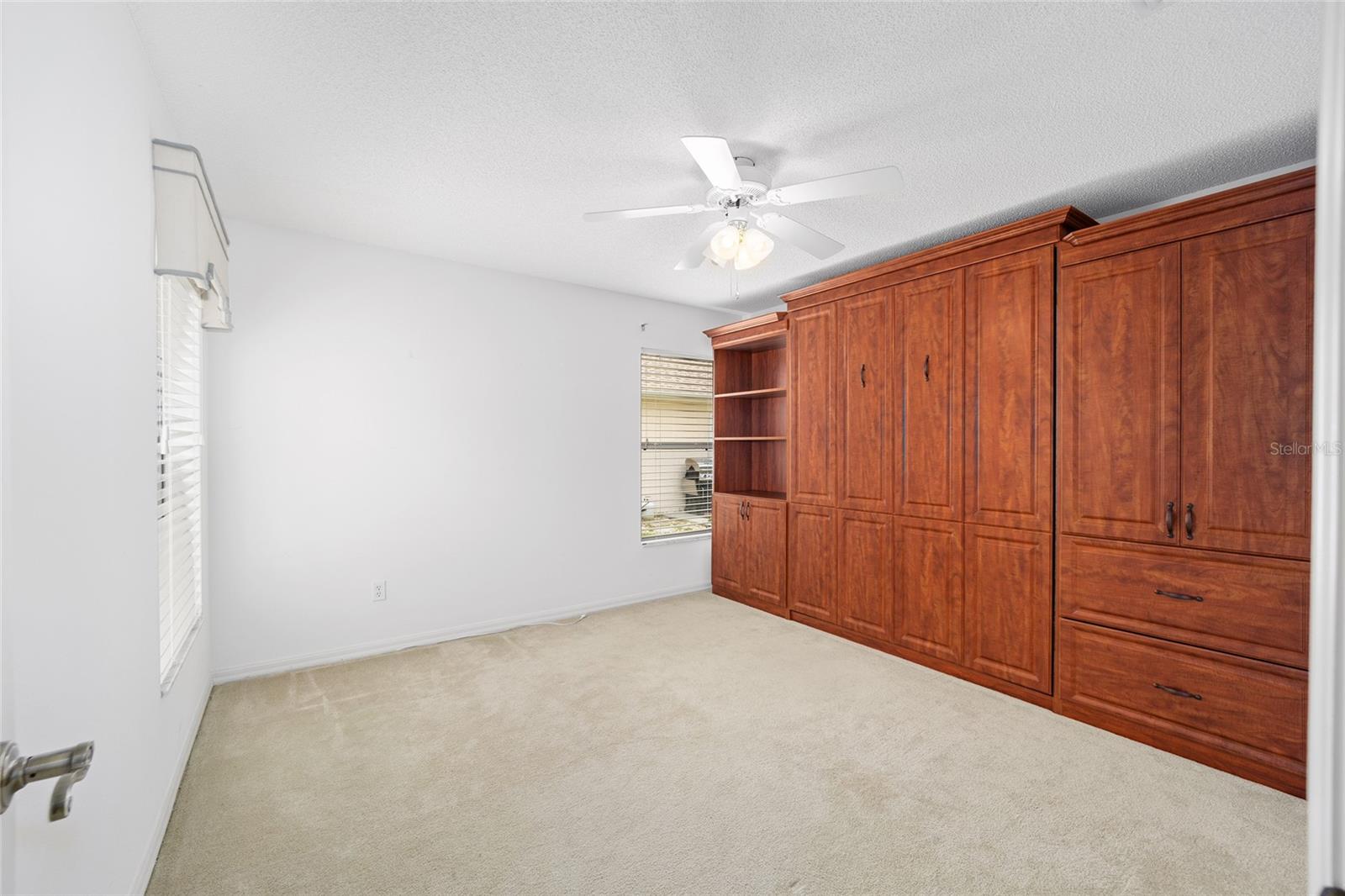 ;
;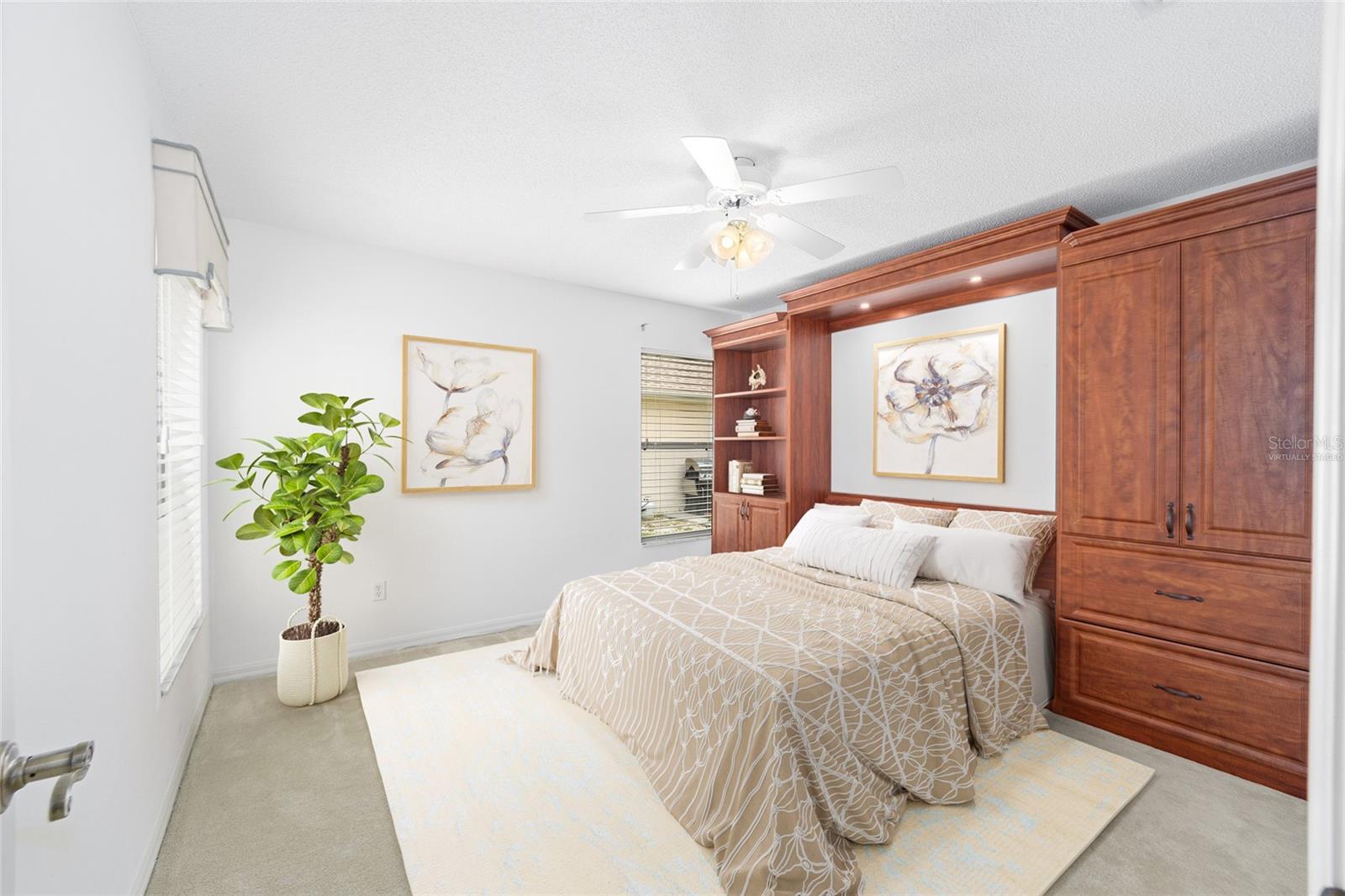 ;
;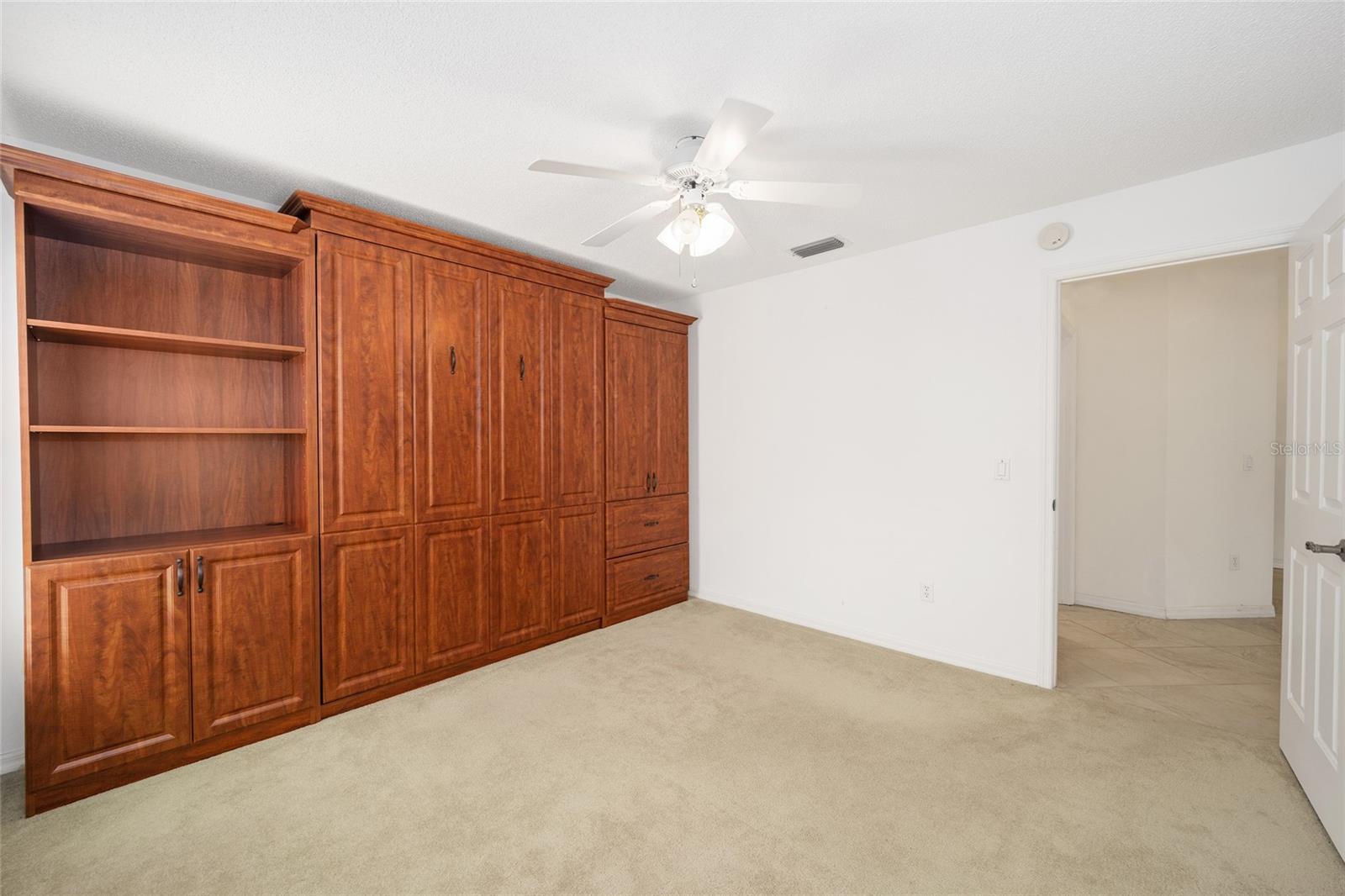 ;
;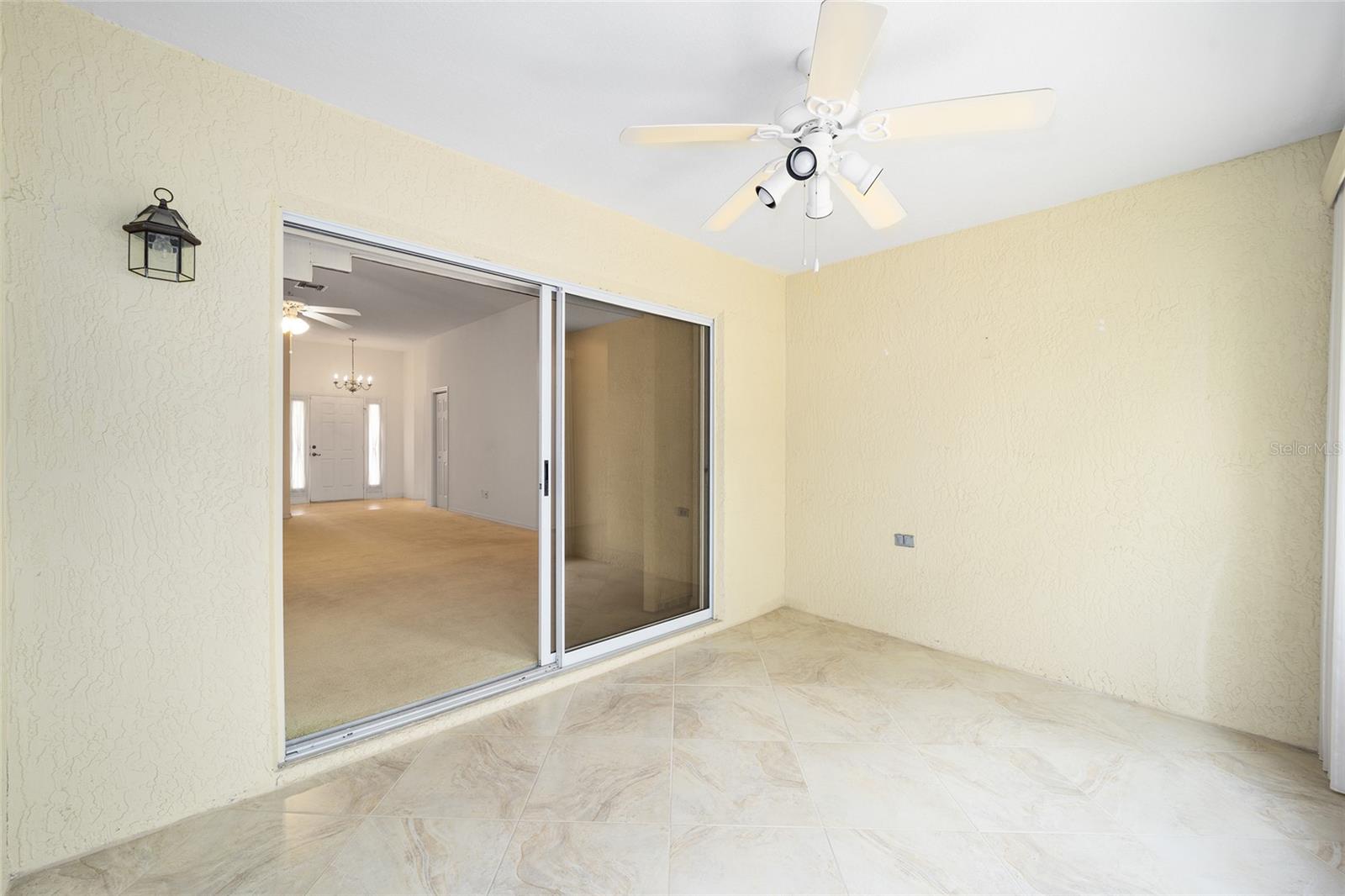 ;
;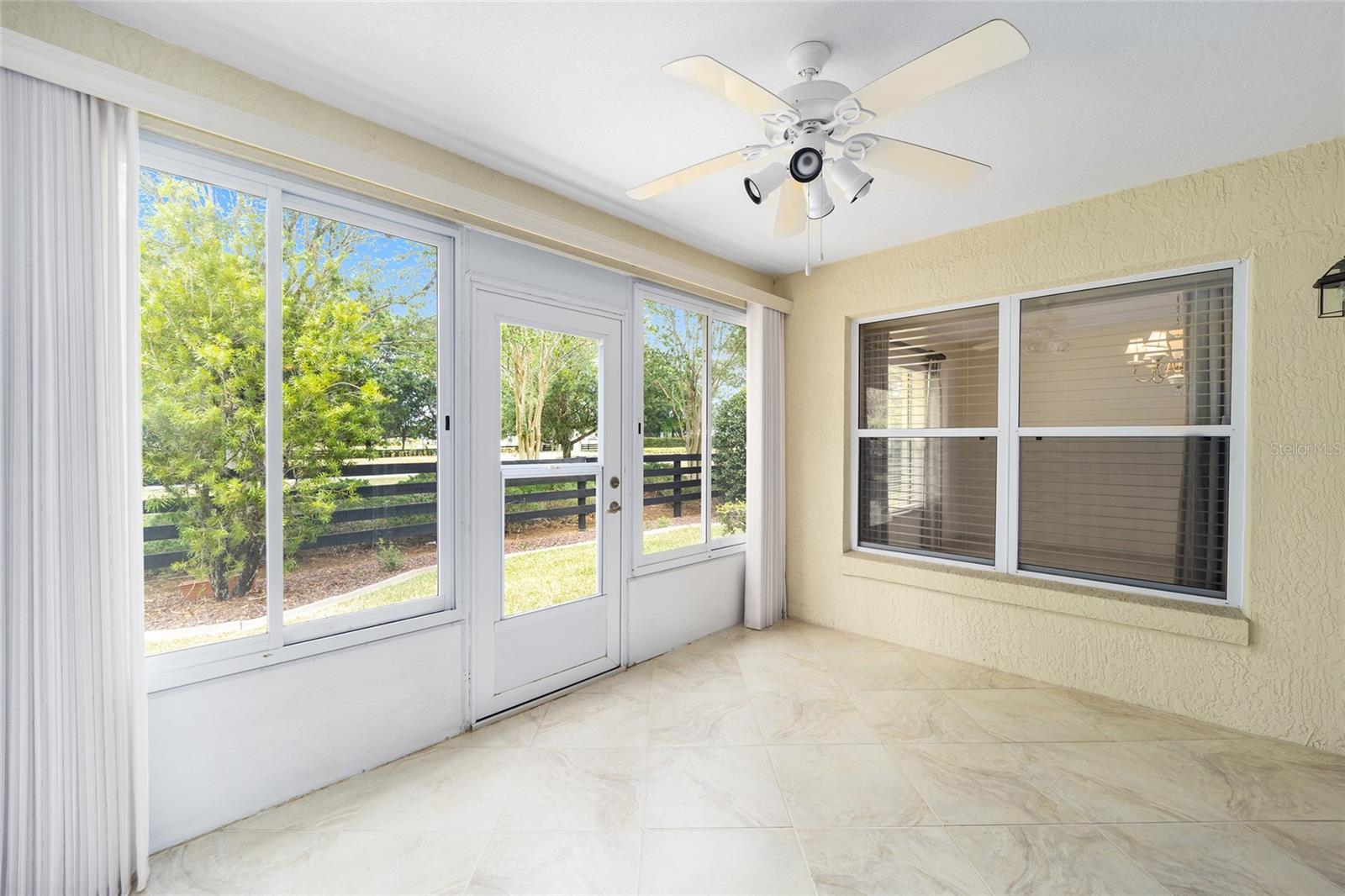 ;
;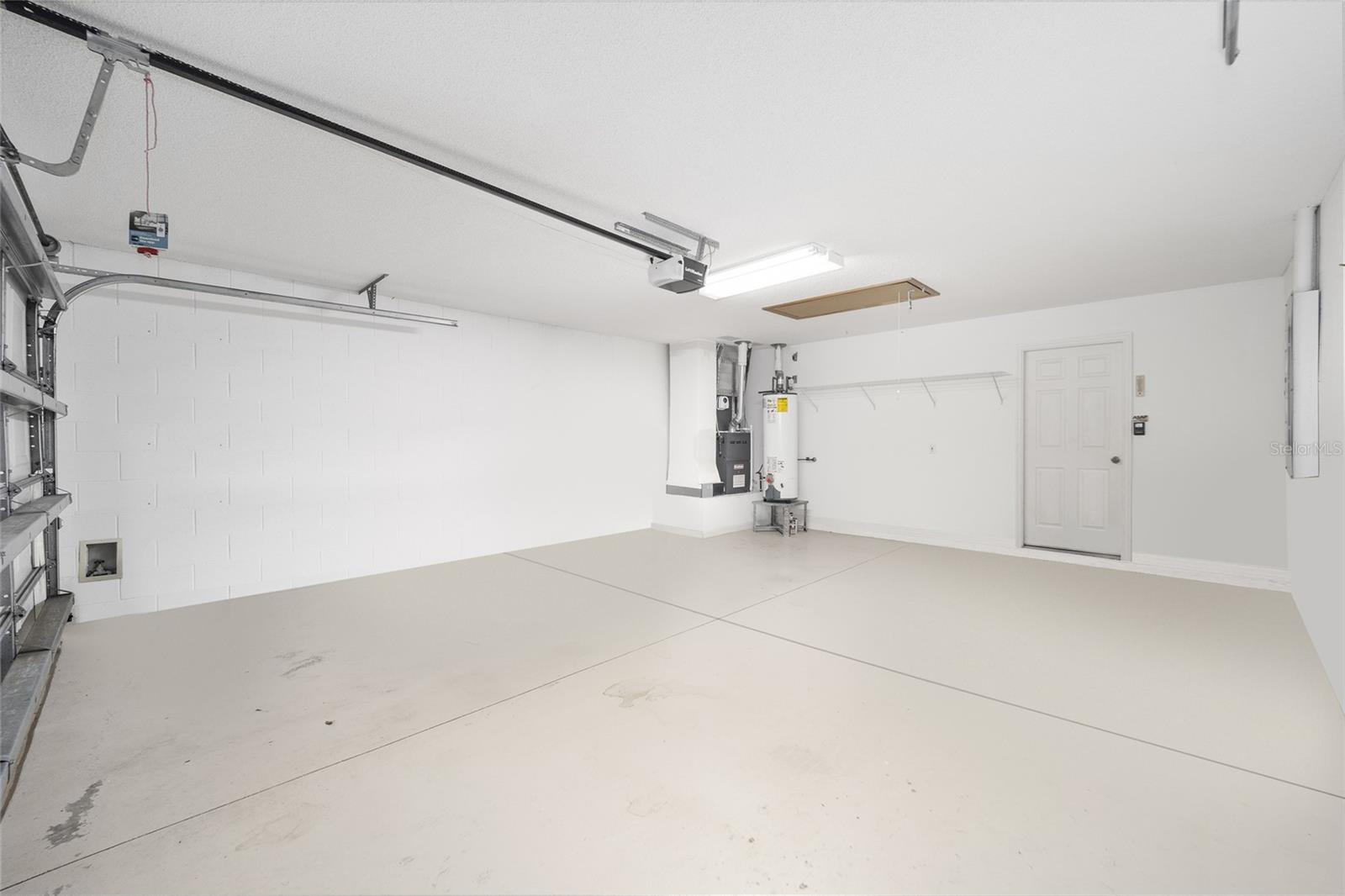 ;
;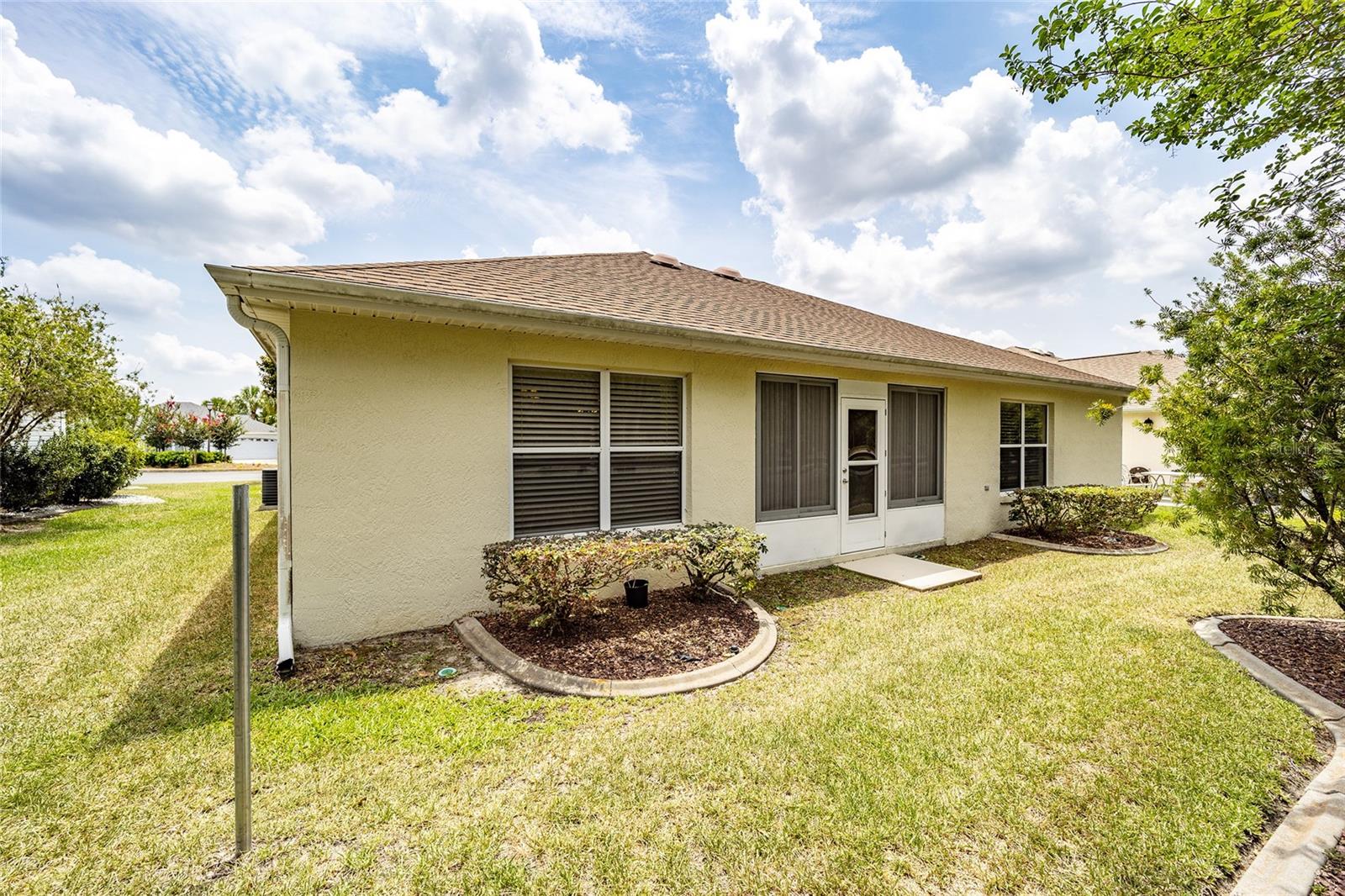 ;
;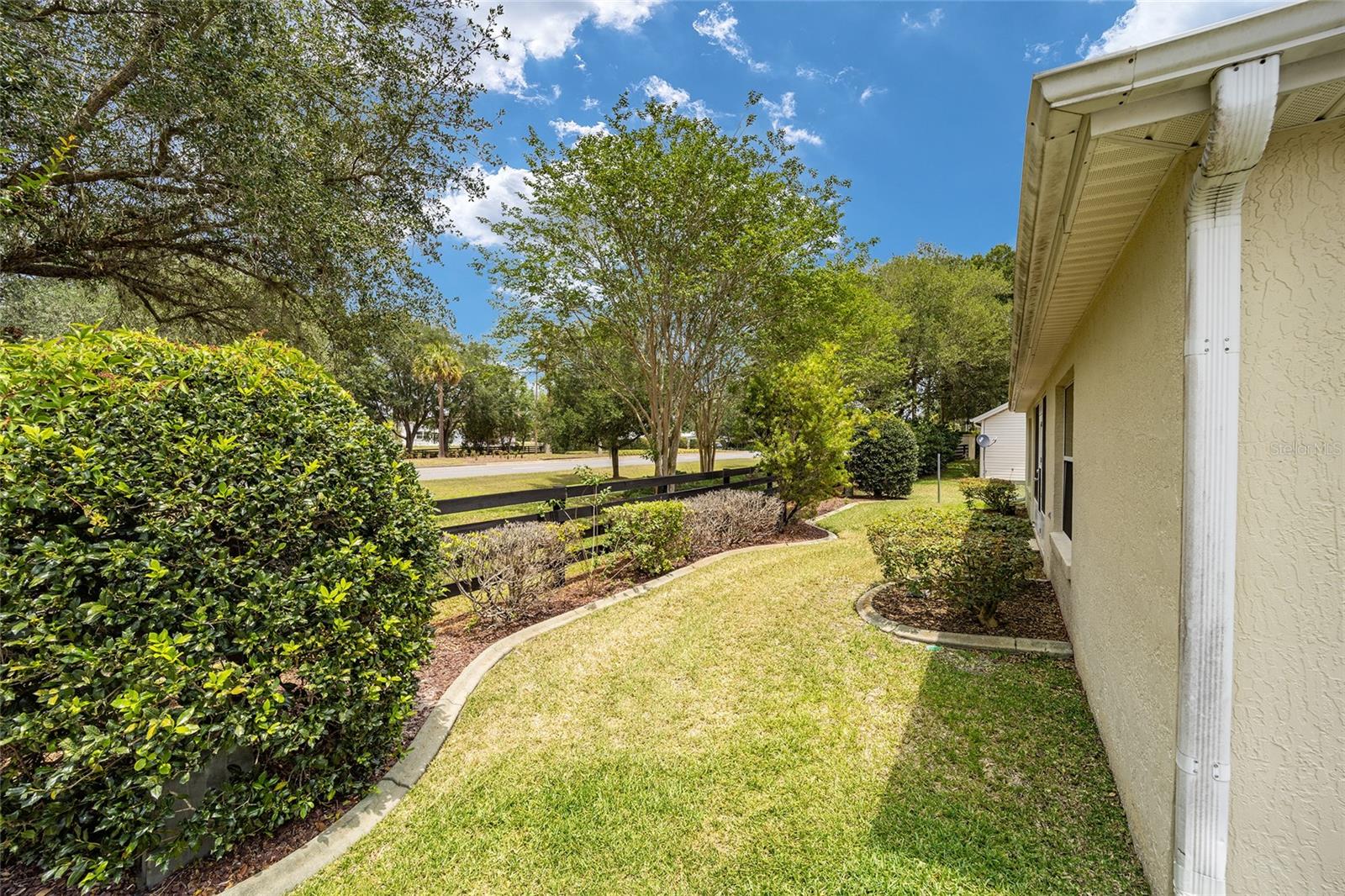 ;
;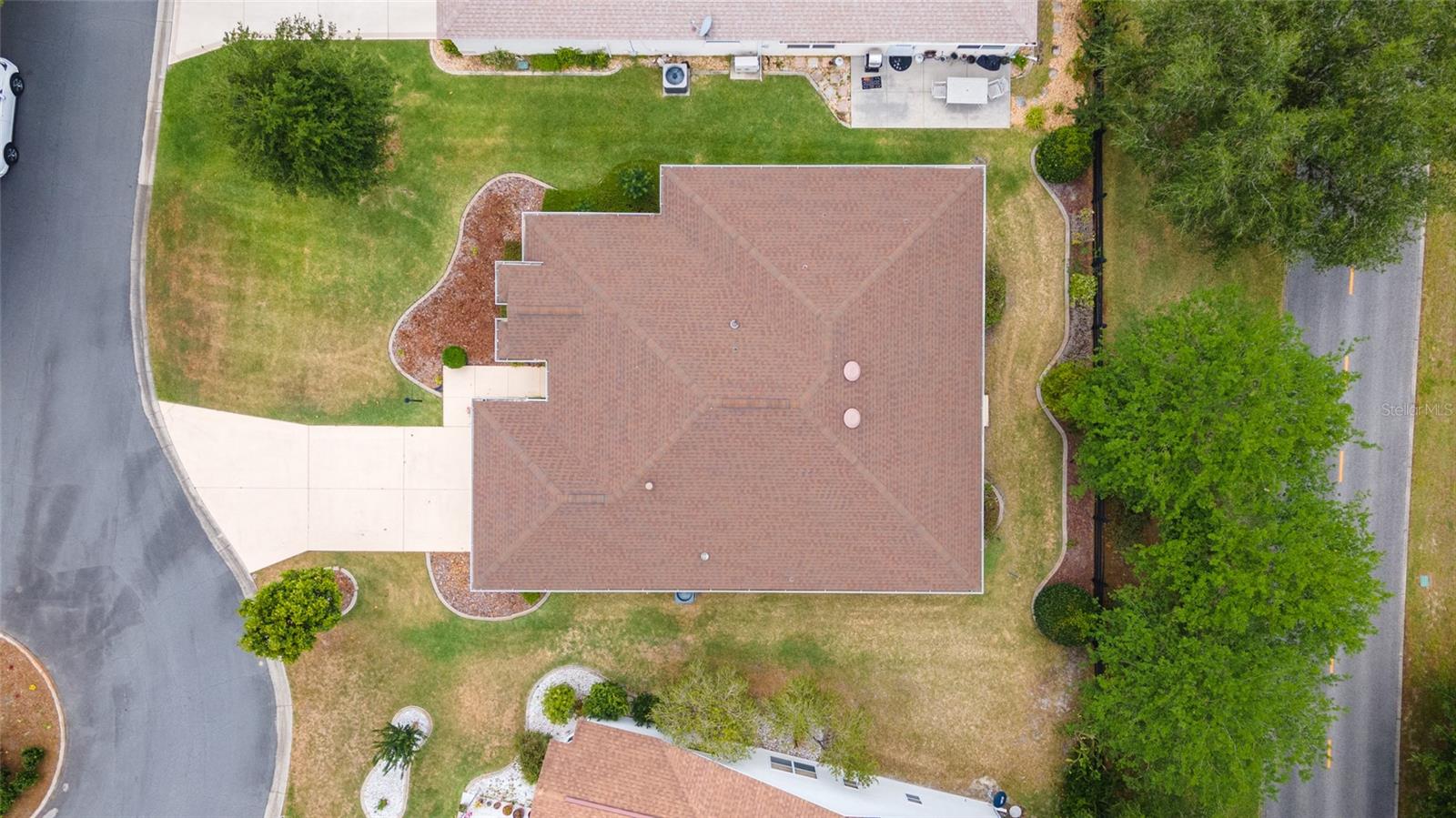 ;
;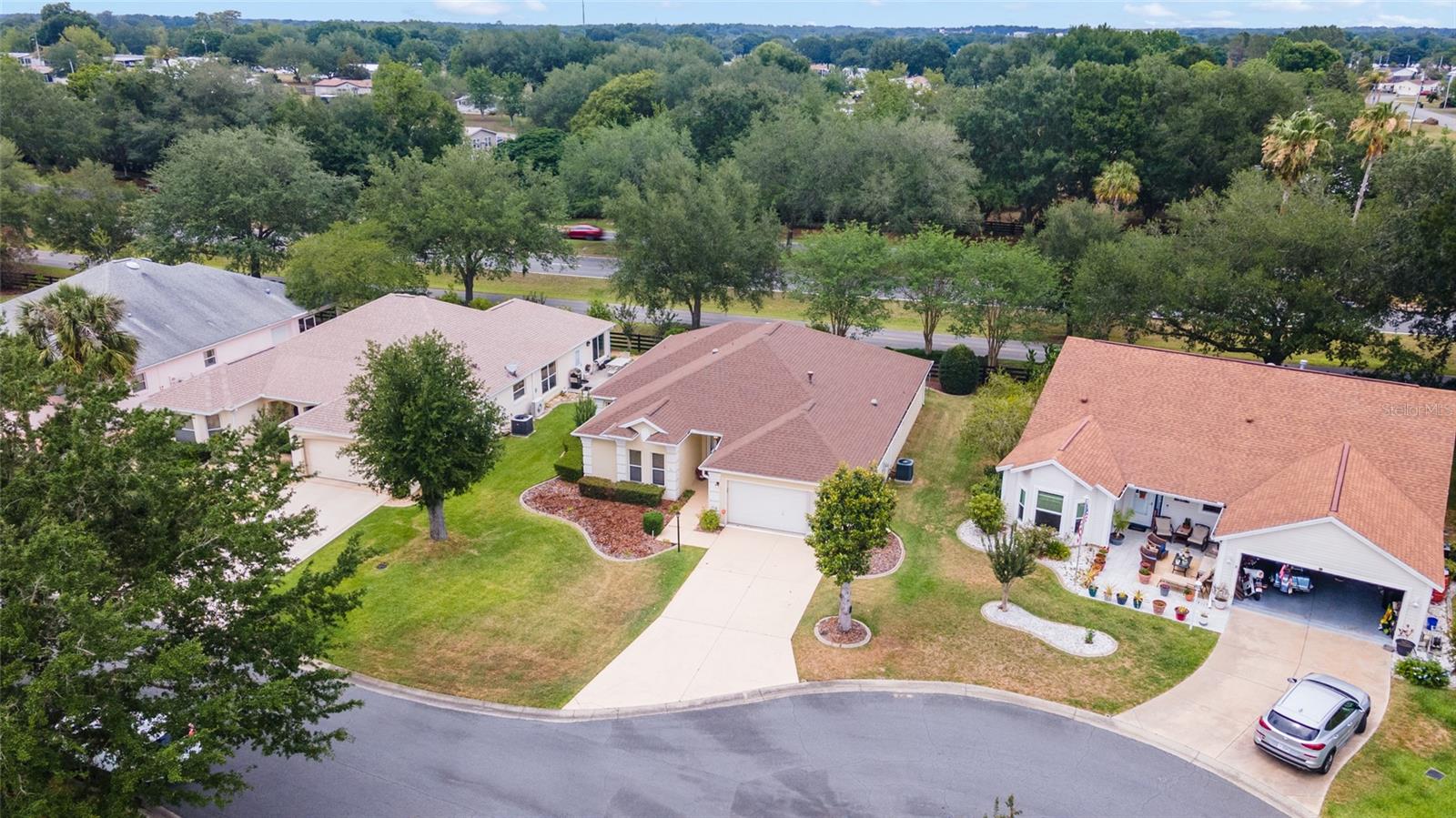 ;
; ;
;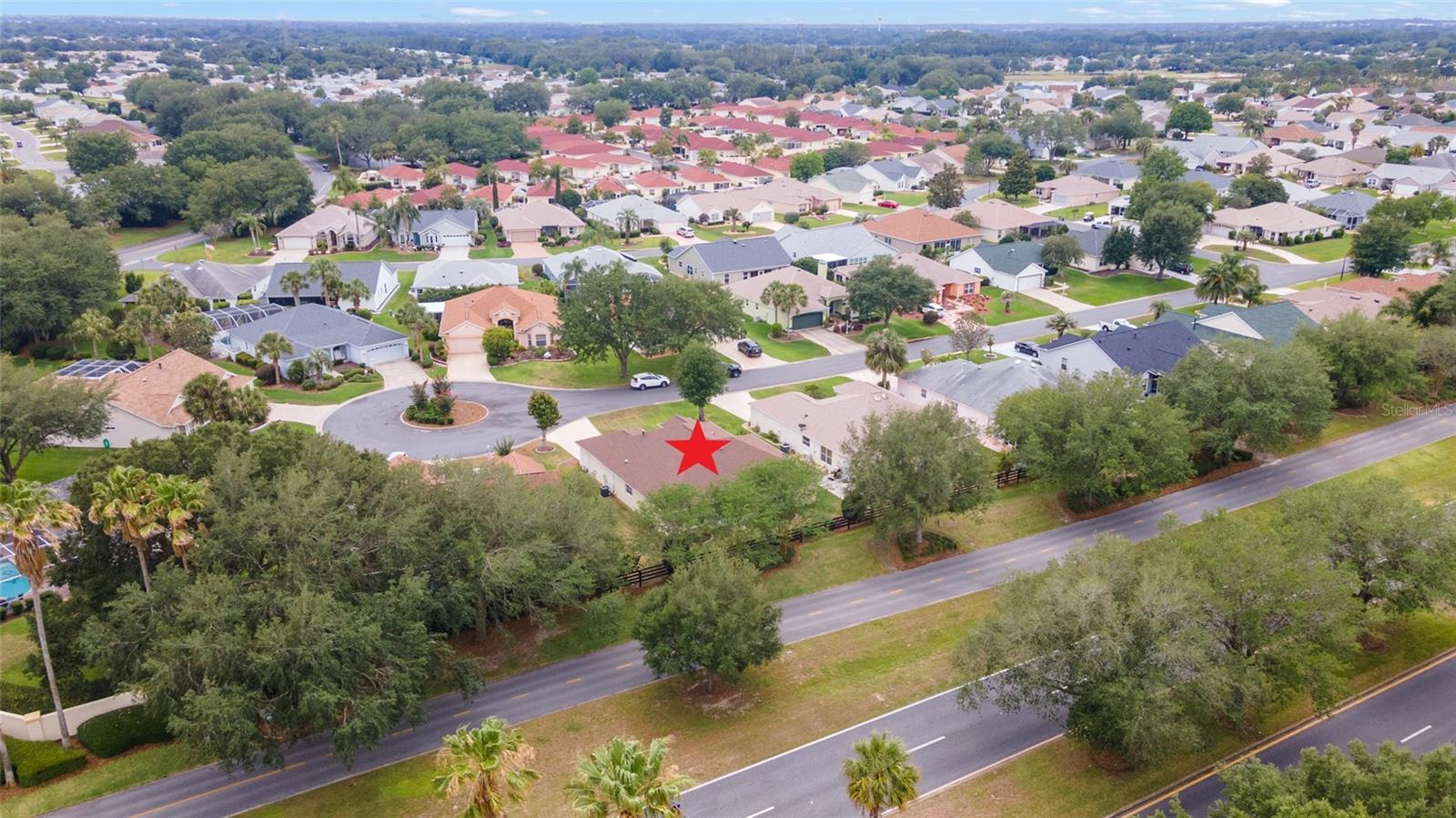 ;
;